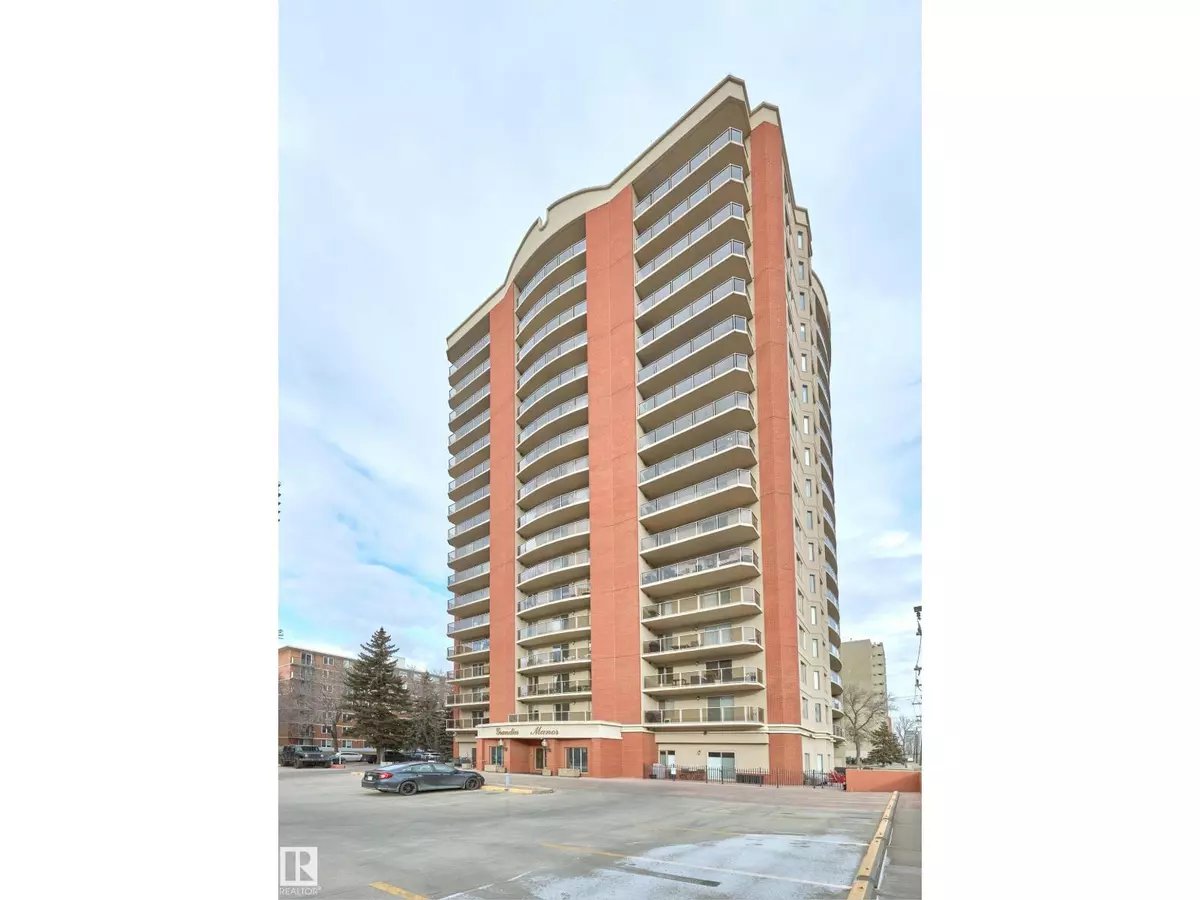
#605 9741 110 ST NW NW Edmonton, AB T5X2V8
2 Beds
2 Baths
1,092 SqFt
UPDATED:
Key Details
Property Type Single Family Home
Sub Type Condo
Listing Status Active
Purchase Type For Sale
Square Footage 1,092 sqft
Price per Sqft $306
Subdivision Wîhkwêntôwin
MLS® Listing ID E4466913
Bedrooms 2
Condo Fees $596/mo
Year Built 1999
Property Sub-Type Condo
Source REALTORS® Association of Edmonton
Property Description
Location
Province AB
Rooms
Kitchen 1.0
Extra Room 1 Main level 3.46m x 3.99m Living room
Extra Room 2 Main level 3.00m x 4.61m Dining room
Extra Room 3 Main level 2.94m x 3.62m Kitchen
Extra Room 4 Main level 3.75m x 4.25m Primary Bedroom
Extra Room 5 Main level 3.37m x 3.74m Bedroom 2
Extra Room 6 Main level 2.93m x 1.67m Laundry room
Interior
Heating Heat Pump
Fireplaces Type Corner
Exterior
Parking Features Yes
View Y/N Yes
View Valley view
Total Parking Spaces 2
Private Pool No
Others
Ownership Condominium/Strata
Virtual Tour https://unbranded.youriguide.com/vsfp3_605_9741_110_st_nw_edmonton_ab/







