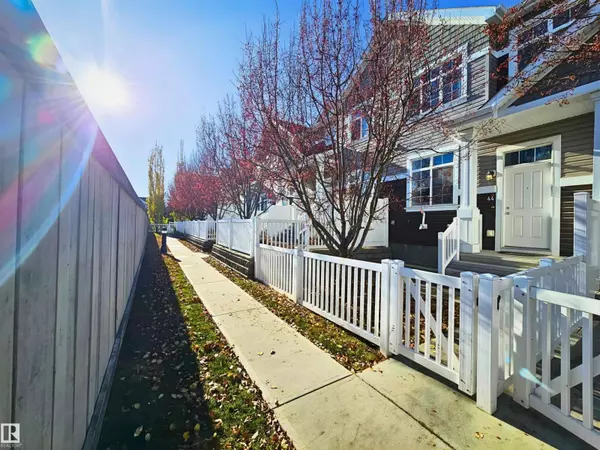
#44 9151 SHAW WY SW Edmonton, AB T6X1W7
3 Beds
3 Baths
1,330 SqFt
UPDATED:
Key Details
Property Type Single Family Home, Townhouse
Sub Type Townhouse
Listing Status Active
Purchase Type For Sale
Square Footage 1,330 sqft
Price per Sqft $240
Subdivision Summerside
MLS® Listing ID E4466904
Bedrooms 3
Half Baths 1
Condo Fees $270/mo
Year Built 2015
Lot Size 1,815 Sqft
Acres 0.041681737
Property Sub-Type Townhouse
Source REALTORS® Association of Edmonton
Property Description
Location
Province AB
Rooms
Kitchen 1.0
Extra Room 1 Main level 4.25 m X 3.71 m Living room
Extra Room 2 Main level 4.17 m X 2.28 m Dining room
Extra Room 3 Main level 4.17 m X 4.08 m Kitchen
Extra Room 4 Upper Level 4.18 m X 3.85 m Primary Bedroom
Extra Room 5 Upper Level 2.56 m X 2.82 m Bedroom 2
Extra Room 6 Upper Level 2.55 m X 4.41 m Bedroom 3
Interior
Heating Forced air
Exterior
Parking Features Yes
Fence Fence
Community Features Lake Privileges, Fishing
View Y/N No
Total Parking Spaces 2
Private Pool No
Building
Story 3
Others
Ownership Condominium/Strata
Virtual Tour https://drive.google.com/drive/folders/1KeI8AmIWBpGbG8M-yy2MdfFMZUPAflna?usp=drive_link







