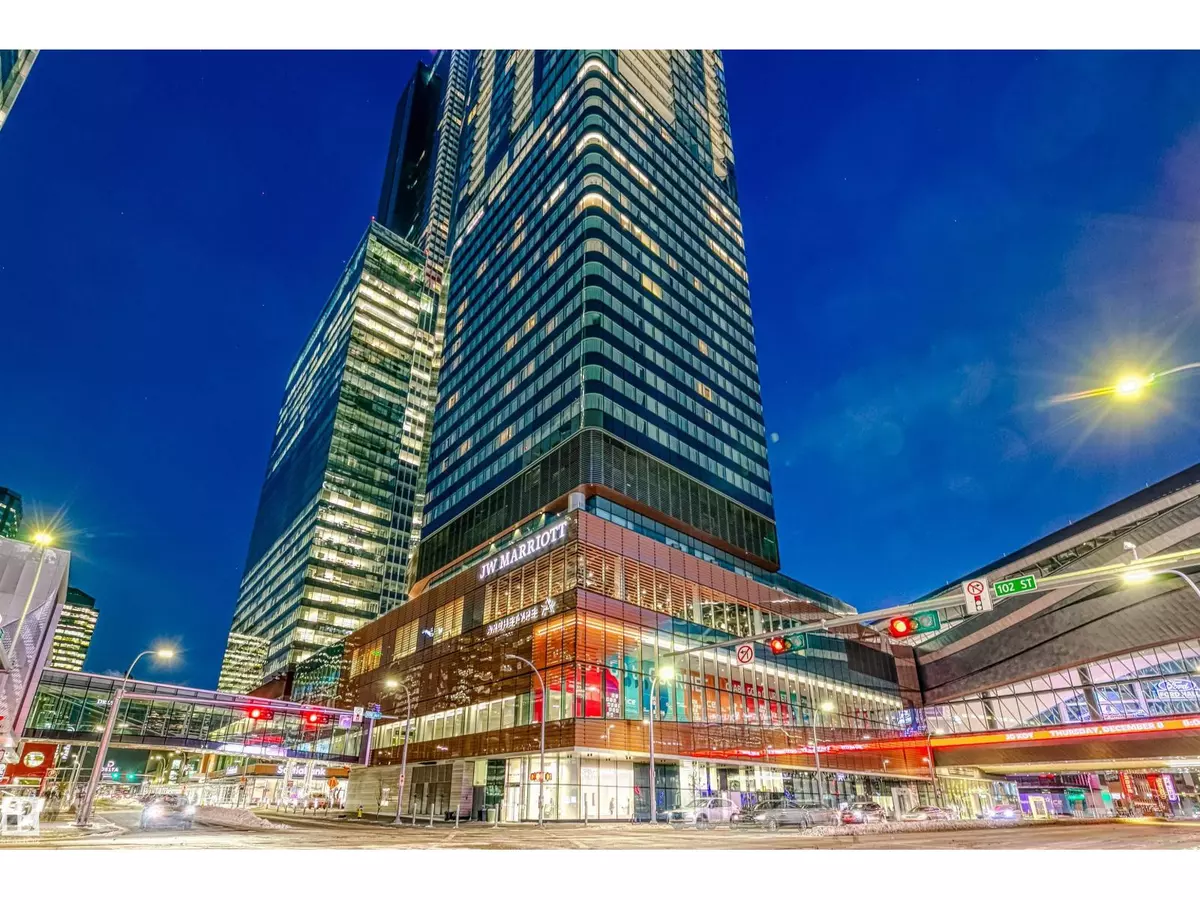
#4501 10360 102 ST NW Edmonton, AB T5J0K6
3 Beds
3 Baths
1,589 SqFt
UPDATED:
Key Details
Property Type Single Family Home
Sub Type Condo
Listing Status Active
Purchase Type For Sale
Square Footage 1,589 sqft
Price per Sqft $814
Subdivision Downtown (Edmonton)
MLS® Listing ID E4466901
Bedrooms 3
Condo Fees $1,842/mo
Year Built 2017
Property Sub-Type Condo
Source REALTORS® Association of Edmonton
Property Description
Location
Province AB
Rooms
Kitchen 1.0
Extra Room 1 Main level 5.63 m X 6.95 m Living room
Extra Room 2 Main level 3.3 m X 3.18 m Dining room
Extra Room 3 Main level 3.02 m X 4.47 m Kitchen
Extra Room 4 Main level 2.79 m X 2.24 m Den
Extra Room 5 Main level 5.5 m X 2.99 m Primary Bedroom
Extra Room 6 Main level 2.82 m X 5.65 m Bedroom 2
Interior
Heating Baseboard heaters, Heat Pump
Exterior
Parking Features Yes
View Y/N Yes
View City view
Total Parking Spaces 3
Private Pool Yes
Others
Ownership Condominium/Strata
Virtual Tour https://ryandebler.com/properties/4501-10360-102-st-nw-edmonton-ab-canada-t5j-0k6-e4402608







