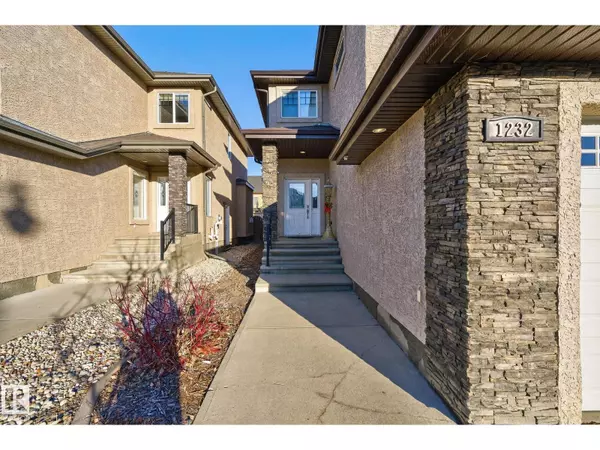
1232 Cunningham DR SW Edmonton, AB T6W0R4
4 Beds
4 Baths
2,503 SqFt
UPDATED:
Key Details
Property Type Single Family Home
Sub Type Freehold
Listing Status Active
Purchase Type For Sale
Square Footage 2,503 sqft
Price per Sqft $259
Subdivision Callaghan
MLS® Listing ID E4466886
Bedrooms 4
Half Baths 1
Year Built 2012
Lot Size 4,450 Sqft
Acres 0.10216325
Property Sub-Type Freehold
Source REALTORS® Association of Edmonton
Property Description
Location
Province AB
Rooms
Kitchen 1.0
Extra Room 1 Main level 4.26 m X 4.84 m Kitchen
Extra Room 2 Main level 3.47 m X 3.23 m Den
Extra Room 3 Main level 4.75 m X 4.57 m Great room
Extra Room 4 Main level 3.53 m X 4.45 m Breakfast
Extra Room 5 Upper Level 4.5 m X 3.65 m Primary Bedroom
Extra Room 6 Upper Level 3.35 m X 3.77 m Bedroom 2
Interior
Heating Forced air
Cooling Central air conditioning
Fireplaces Type Unknown
Exterior
Parking Features Yes
Fence Fence
View Y/N No
Private Pool No
Building
Story 2
Others
Ownership Freehold







