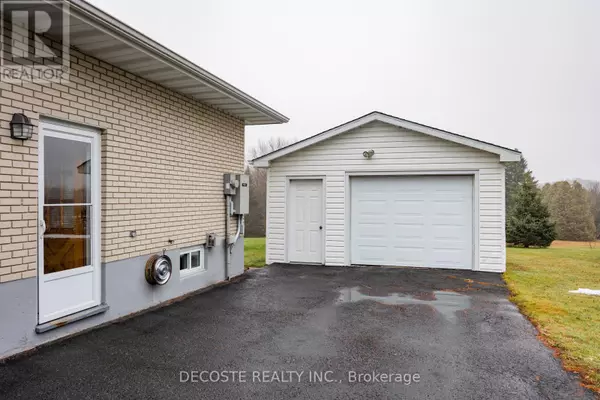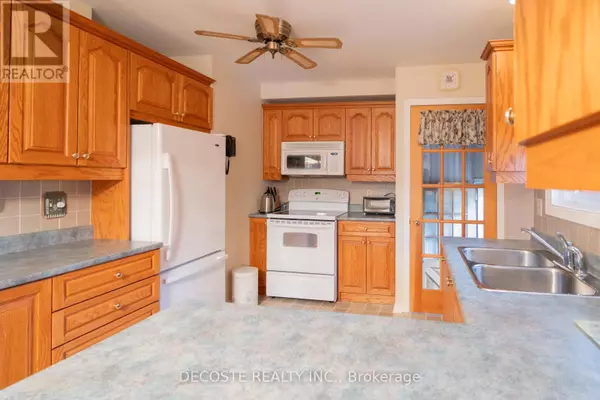
20676 GLEN ROBERTSON ROAD North Glengarry, ON K0C1A0
3 Beds
1 Bath
700 SqFt
UPDATED:
Key Details
Property Type Single Family Home
Sub Type Freehold
Listing Status Active
Purchase Type For Sale
Square Footage 700 sqft
Price per Sqft $612
Subdivision 721 - North Glengarry (Lochiel) Twp
MLS® Listing ID X12582726
Style Bungalow
Bedrooms 3
Property Sub-Type Freehold
Source Cornwall & District Real Estate Board
Property Description
Location
Province ON
Rooms
Kitchen 1.0
Extra Room 1 Basement 7.42 m X 8.5 m Family room
Extra Room 2 Basement 4.05 m X 3.51 m Utility room
Extra Room 3 Main level 3.04 m X 3.3 m Bedroom
Extra Room 4 Main level 3.02 m X 2.74 m Bedroom
Extra Room 5 Main level 3.4 m X 3.53 m Primary Bedroom
Extra Room 6 Main level 3.39 m X 3.45 m Kitchen
Interior
Heating Radiant heat
Cooling Wall unit
Fireplaces Number 1
Exterior
Parking Features Yes
View Y/N No
Total Parking Spaces 4
Private Pool No
Building
Story 1
Sewer Septic System
Architectural Style Bungalow
Others
Ownership Freehold
Virtual Tour https://unbranded.youriguide.com/20676_glen_robertson_rd_alexandria_on/







