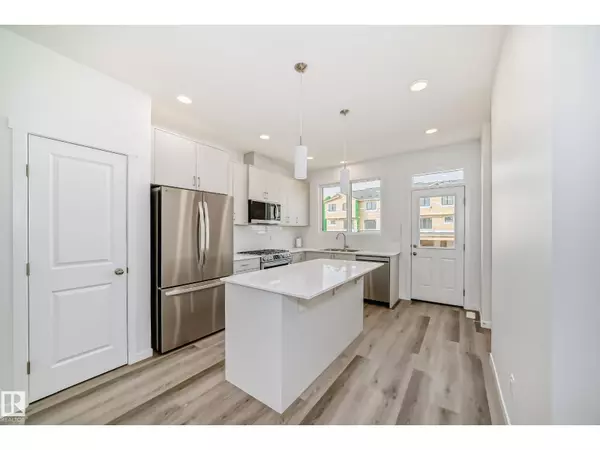
3965 Wren LO NW Edmonton, AB T5S0T1
4 Beds
4 Baths
1,287 SqFt
UPDATED:
Key Details
Property Type Single Family Home
Sub Type Freehold
Listing Status Active
Purchase Type For Sale
Square Footage 1,287 sqft
Price per Sqft $372
Subdivision Kinglet Gardens
MLS® Listing ID E4466872
Bedrooms 4
Half Baths 1
Year Built 2025
Property Sub-Type Freehold
Source REALTORS® Association of Edmonton
Property Description
Location
Province AB
Rooms
Kitchen 1.0
Extra Room 1 Basement 3.56 m X 2.66 m Bedroom 4
Extra Room 2 Basement Measurements not available Second Kitchen
Extra Room 3 Basement Measurements not available Laundry room
Extra Room 4 Main level 6.66 m X 3.84 m Living room
Extra Room 5 Main level Measurements not available Dining room
Extra Room 6 Main level 3.37 m X 3.6 m Kitchen
Interior
Heating Forced air
Exterior
Parking Features No
Fence Not fenced
View Y/N No
Private Pool No
Building
Story 2
Others
Ownership Freehold







