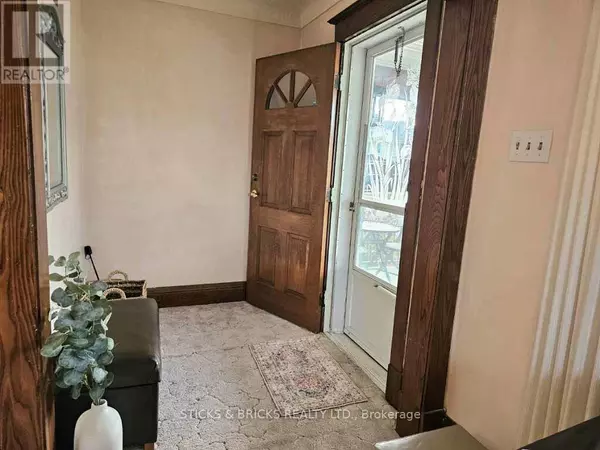
5260 STUART AVENUE Niagara Falls (cherrywood), ON L2E4M8
3 Beds
2 Baths
700 SqFt
UPDATED:
Key Details
Property Type Single Family Home
Sub Type Freehold
Listing Status Active
Purchase Type For Sale
Square Footage 700 sqft
Price per Sqft $621
Subdivision 211 - Cherrywood
MLS® Listing ID X12581828
Style Bungalow
Bedrooms 3
Property Sub-Type Freehold
Source Niagara Association of REALTORS®
Property Description
Location
Province ON
Rooms
Kitchen 2.0
Extra Room 1 Basement 9.87 m X 3.11 m Recreational, Games room
Extra Room 2 Basement 6.1 m X 3.11 m Kitchen
Extra Room 3 Basement 6.15 m X 3.44 m Laundry room
Extra Room 4 Main level 6.34 m X 3.69 m Living room
Extra Room 5 Main level 6.12 m X 3.17 m Kitchen
Extra Room 6 Main level 3.56 m X 3.1 m Bedroom
Interior
Heating Forced air
Cooling Central air conditioning
Exterior
Parking Features Yes
Fence Fenced yard
View Y/N No
Total Parking Spaces 5
Private Pool No
Building
Story 1
Sewer Sanitary sewer
Architectural Style Bungalow
Others
Ownership Freehold







