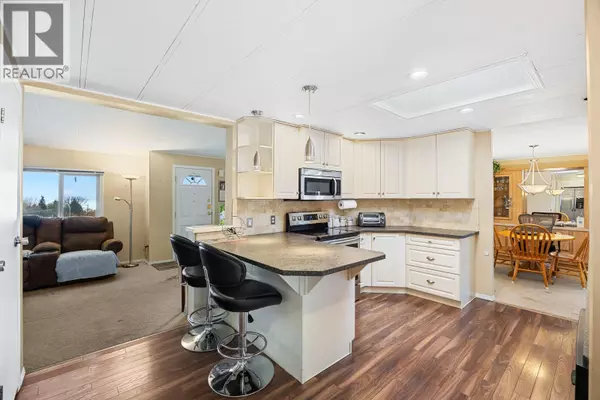
2098 Boucherie RD #66 West Kelowna, BC V4T2A5
3 Beds
2 Baths
1,924 SqFt
UPDATED:
Key Details
Property Type Single Family Home
Sub Type Leasehold
Listing Status Active
Purchase Type For Sale
Square Footage 1,924 sqft
Price per Sqft $155
Subdivision Westbank Centre
MLS® Listing ID 10369651
Bedrooms 3
Year Built 1983
Property Sub-Type Leasehold
Source Association of Interior REALTORS®
Property Description
Location
Province BC
Rooms
Kitchen 1.0
Extra Room 1 Main level 35'2'' x 11'5'' Recreation room
Extra Room 2 Main level 11'6'' x 11'6'' Laundry room
Extra Room 3 Main level 9'10'' x 11'6'' Bedroom
Extra Room 4 Main level 12'11'' x 11'4'' Bedroom
Extra Room 5 Main level 5'0'' x 8'0'' 3pc Bathroom
Extra Room 6 Main level 13'0'' x 11'6'' Family room
Interior
Heating See remarks
Cooling Central air conditioning
Flooring Carpeted, Vinyl
Exterior
Parking Features Yes
Garage Spaces 2.0
Garage Description 2
Community Features Rentals Allowed With Restrictions, Seniors Oriented
View Y/N No
Roof Type Unknown
Total Parking Spaces 2
Private Pool No
Building
Lot Description Underground sprinkler
Story 1
Sewer Septic tank
Others
Ownership Leasehold
Virtual Tour https://youriguide.com/2098_boucherie_rd_kelowna_bc/







