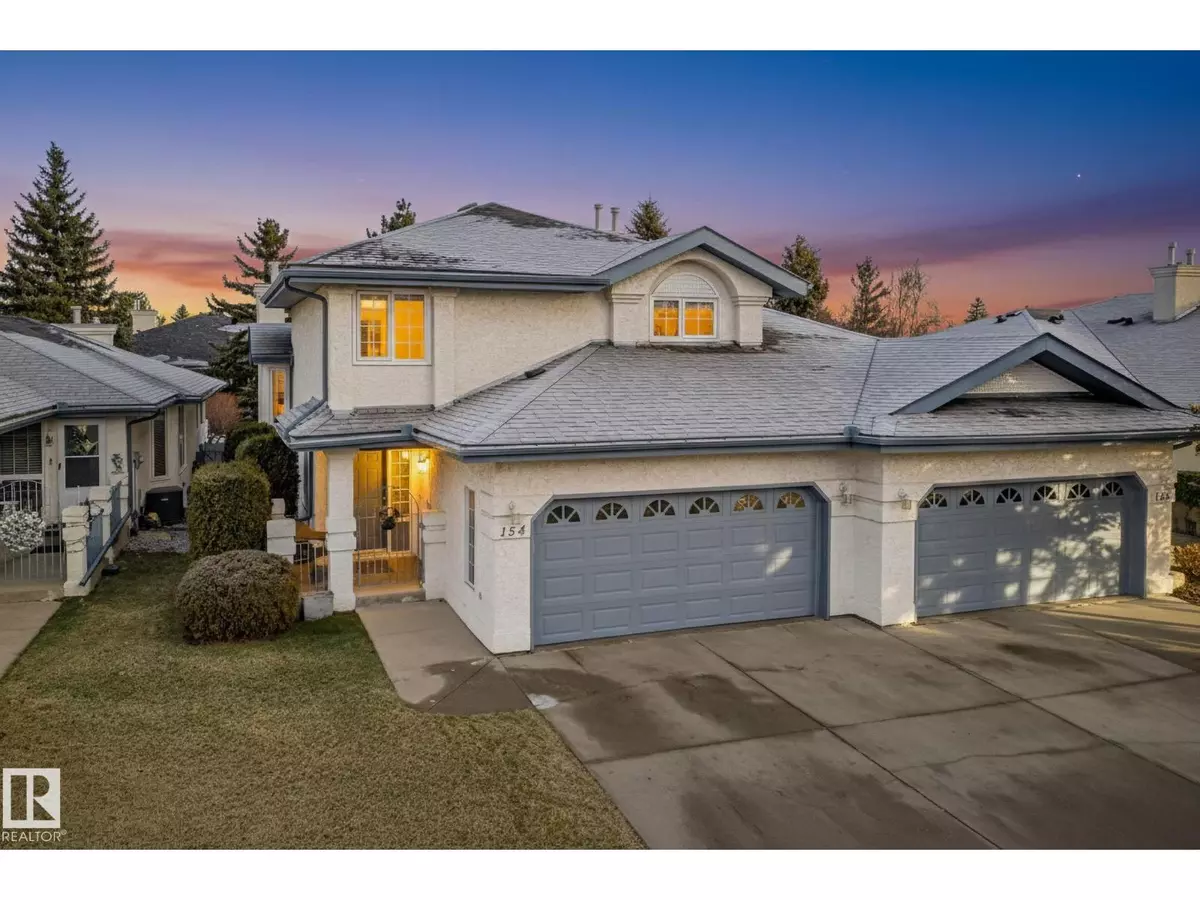
154 OEMING RD NW Edmonton, AB T6R2G5
3 Beds
3 Baths
1,427 SqFt
UPDATED:
Key Details
Property Type Single Family Home, Condo
Sub Type Condominium/Strata
Listing Status Active
Purchase Type For Sale
Square Footage 1,427 sqft
Price per Sqft $325
Subdivision Ogilvie Ridge
MLS® Listing ID E4466853
Bedrooms 3
Condo Fees $418/mo
Year Built 1992
Lot Size 4,607 Sqft
Acres 0.10578334
Property Sub-Type Condominium/Strata
Source REALTORS® Association of Edmonton
Property Description
Location
Province AB
Rooms
Kitchen 1.0
Extra Room 1 Basement 7.06 m X 3.63 m Family room
Extra Room 2 Basement 4.86 m X 3.55 m Bedroom 3
Extra Room 3 Main level 3.93 m X 4.19 m Living room
Extra Room 4 Main level 3.41 m X 4.83 m Dining room
Extra Room 5 Main level 3.18 m X 3.34 m Kitchen
Extra Room 6 Main level 2.47 m X 3.34 m Breakfast
Interior
Heating Forced air
Fireplaces Type Unknown
Exterior
Parking Features Yes
Fence Fence
View Y/N No
Total Parking Spaces 4
Private Pool No
Others
Ownership Condominium/Strata
Virtual Tour https://unbranded.youriguide.com/154_oeming_rd_nw_edmonton_ab/







