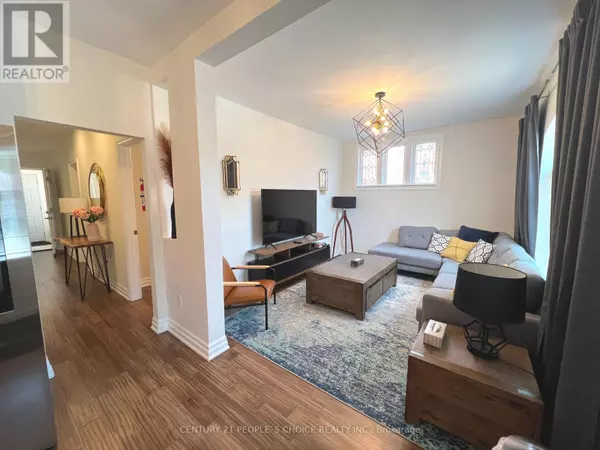
4927 VICTORIA AVENUE Niagara Falls (cherrywood), ON L2E4C7
4 Beds
2 Baths
2,000 SqFt
UPDATED:
Key Details
Property Type Single Family Home
Sub Type Freehold
Listing Status Active
Purchase Type For Sale
Square Footage 2,000 sqft
Price per Sqft $349
Subdivision 211 - Cherrywood
MLS® Listing ID X12580986
Bedrooms 4
Property Sub-Type Freehold
Source Toronto Regional Real Estate Board
Property Description
Location
Province ON
Rooms
Kitchen 2.0
Extra Room 1 Second level 4.1 m X 3.05 m Kitchen
Extra Room 2 Second level 4.08 m X 3.18 m Family room
Extra Room 3 Second level 4.12 m X 3.21 m Bedroom 3
Extra Room 4 Second level 4.3 m X 3.2 m Bedroom 4
Extra Room 5 Second level 2.95 m X 1.8 m Bathroom
Extra Room 6 Third level 4.6 m X 5.1 m Great room
Interior
Heating Forced air
Cooling Central air conditioning
Flooring Hardwood, Porcelain Tile
Exterior
Parking Features No
Community Features School Bus
View Y/N No
Total Parking Spaces 4
Private Pool No
Building
Story 2.5
Sewer Sanitary sewer
Others
Ownership Freehold







