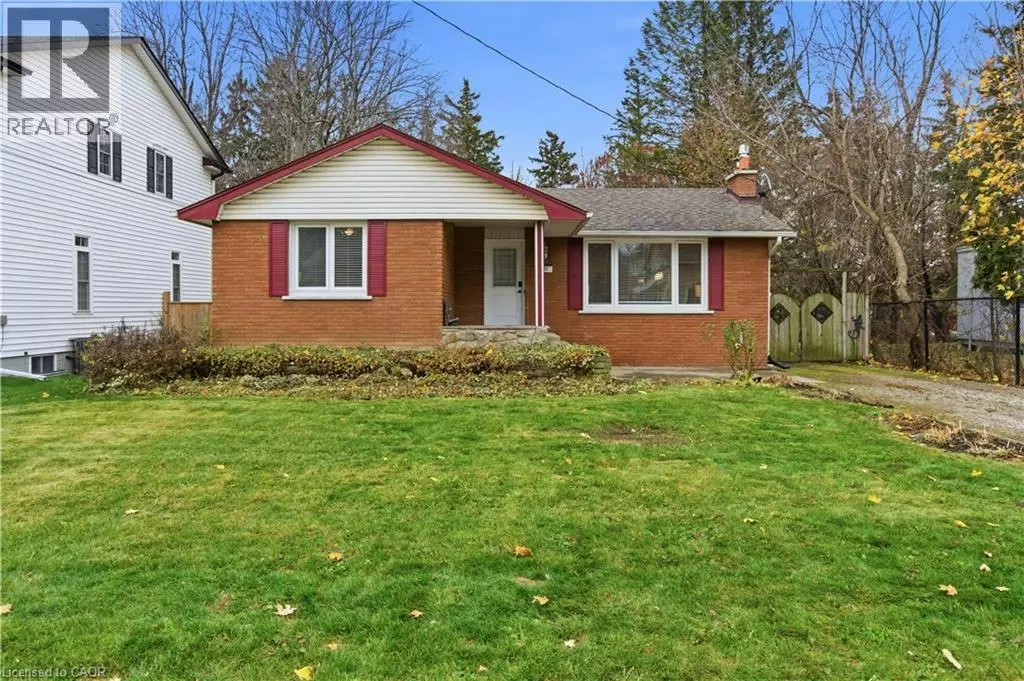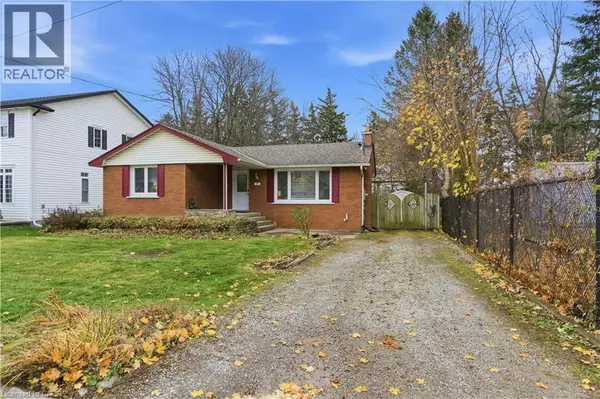
30 KELLY Street Waterdown, ON L0R2H0
2 Beds
1 Bath
2,085 SqFt
Open House
Sun Nov 30, 2:00pm - 4:00pm
UPDATED:
Key Details
Property Type Single Family Home
Sub Type Freehold
Listing Status Active
Purchase Type For Sale
Square Footage 2,085 sqft
Price per Sqft $407
Subdivision 460 - Waterdown West
MLS® Listing ID 40790838
Style Bungalow
Bedrooms 2
Year Built 1964
Property Sub-Type Freehold
Source Cornerstone Association of REALTORS®
Property Description
Location
Province ON
Rooms
Kitchen 1.0
Extra Room 1 Basement 23'5'' x 10'11'' Utility room
Extra Room 2 Basement 11'1'' x 8'10'' Storage
Extra Room 3 Basement 11'4'' x 9'1'' Laundry room
Extra Room 4 Basement 33'1'' x 12'2'' Recreation room
Extra Room 5 Main level Measurements not available 5pc Bathroom
Extra Room 6 Main level 11'5'' x 9'10'' Bedroom
Interior
Heating Forced air,
Cooling Central air conditioning
Fireplaces Number 1
Exterior
Parking Features No
Community Features Community Centre, School Bus
View Y/N No
Private Pool No
Building
Story 1
Sewer Municipal sewage system
Architectural Style Bungalow
Others
Ownership Freehold
Virtual Tour https://youriguide.com/30_kelly_st_hamilton_on/







