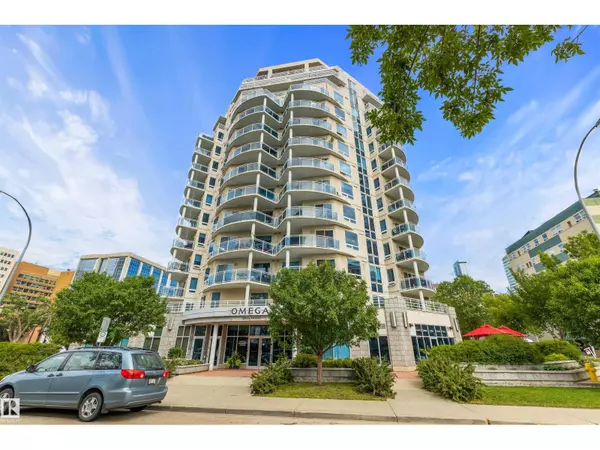
#901 10504 99 AV NW Edmonton, AB T5K1B2
2 Beds
2 Baths
1,370 SqFt
UPDATED:
Key Details
Property Type Single Family Home, Condo
Sub Type Condo
Listing Status Active
Purchase Type For Sale
Square Footage 1,370 sqft
Price per Sqft $240
Subdivision Downtown (Edmonton)
MLS® Listing ID E4466811
Bedrooms 2
Condo Fees $975/mo
Year Built 2004
Property Sub-Type Condo
Source REALTORS® Association of Edmonton
Property Description
Location
Province AB
Rooms
Kitchen 1.0
Extra Room 1 Main level 28'9\" x 22'5\" Living room
Extra Room 2 Main level Measurements not available Dining room
Extra Room 3 Main level 11'6\" x 13'2\" Kitchen
Extra Room 4 Main level 19' x 14'6\" Primary Bedroom
Extra Room 5 Main level 13'5\" x 17' Bedroom 2
Interior
Heating Baseboard heaters, Hot water radiator heat
Cooling Window air conditioner
Exterior
Parking Features Yes
View Y/N Yes
View Valley view, City view
Total Parking Spaces 1
Private Pool No
Others
Ownership Condominium/Strata
Virtual Tour https://youriguide.com/901_10504_99_avenue_nw_edmonton_ab/







