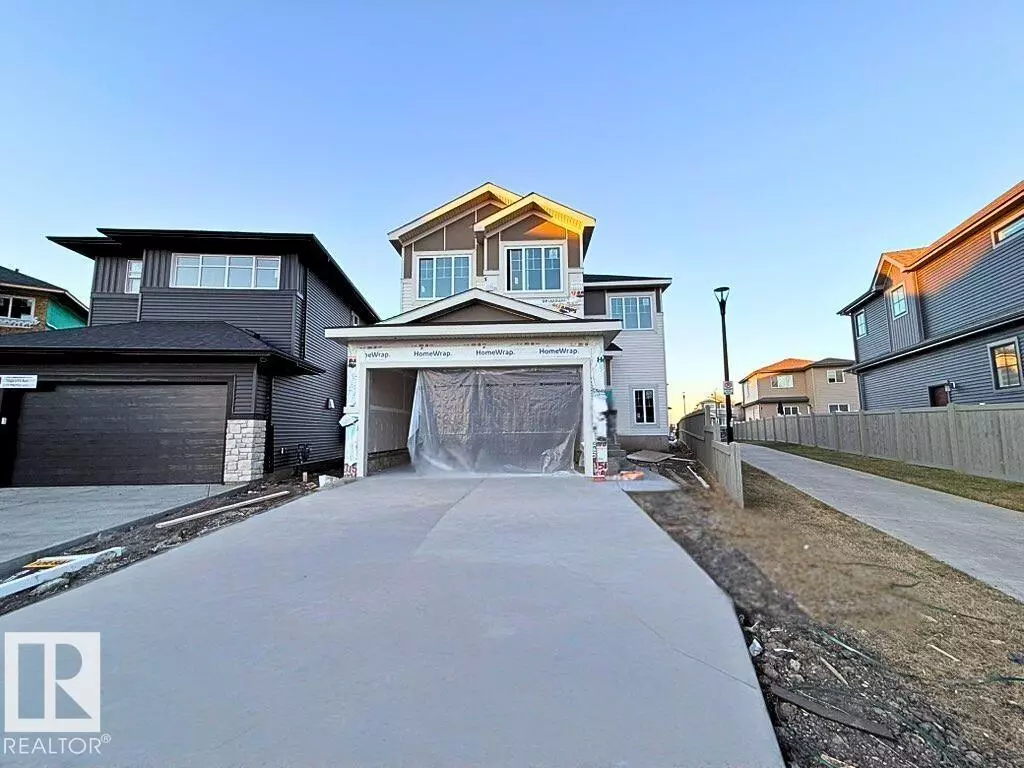
7156 177 AV NW Edmonton, AB T5Z0W9
4 Beds
3 Baths
2,203 SqFt
UPDATED:
Key Details
Property Type Single Family Home
Sub Type Freehold
Listing Status Active
Purchase Type For Sale
Square Footage 2,203 sqft
Price per Sqft $339
Subdivision Crystallina Nera East
MLS® Listing ID E4466806
Bedrooms 4
Year Built 2025
Lot Size 4,621 Sqft
Acres 0.10609222
Property Sub-Type Freehold
Source REALTORS® Association of Edmonton
Property Description
Location
Province AB
Rooms
Kitchen 1.0
Extra Room 1 Main level 18'6\" x 14' Living room
Extra Room 2 Main level 11'4\" x 14'6\" Dining room
Extra Room 3 Main level 10'10\" x 12'1 Kitchen
Extra Room 4 Main level 10'4 x 9' Bedroom 4
Extra Room 5 Upper Level 15' x 14'2\" Primary Bedroom
Extra Room 6 Upper Level 11'6\" x 8'10\" Bedroom 2
Interior
Heating Forced air
Fireplaces Type Insert
Exterior
Parking Features Yes
View Y/N No
Total Parking Spaces 4
Private Pool No
Building
Story 2
Others
Ownership Freehold







