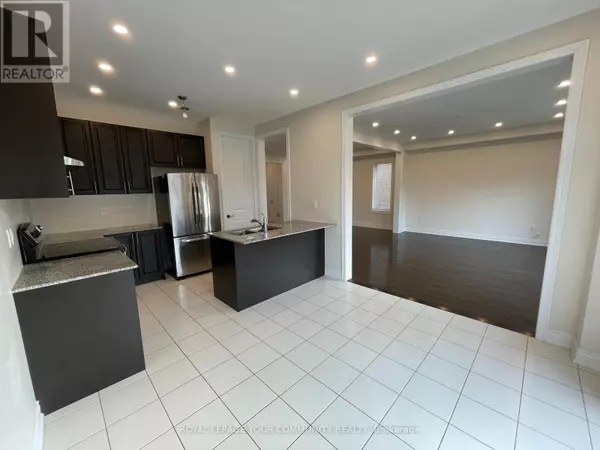
306 Cedar Hedge RD #Main Milton (cl Clarke), ON L9T8V3
4 Beds
3 Baths
2,000 SqFt
UPDATED:
Key Details
Property Type Single Family Home
Sub Type Freehold
Listing Status Active
Purchase Type For Rent
Square Footage 2,000 sqft
Subdivision 1027 - Cl Clarke
MLS® Listing ID W12579862
Bedrooms 4
Half Baths 1
Property Sub-Type Freehold
Source Toronto Regional Real Estate Board
Property Description
Location
Province ON
Rooms
Kitchen 1.0
Extra Room 1 Second level Measurements not available Primary Bedroom
Extra Room 2 Second level Measurements not available Bedroom 2
Extra Room 3 Second level Measurements not available Bedroom 3
Extra Room 4 Second level Measurements not available Bedroom 4
Extra Room 5 Main level Measurements not available Family room
Extra Room 6 Main level Measurements not available Dining room
Interior
Heating Forced air
Cooling Central air conditioning
Exterior
Parking Features Yes
Community Features School Bus
View Y/N No
Total Parking Spaces 3
Private Pool No
Building
Story 2
Sewer Sanitary sewer
Others
Ownership Freehold
Acceptable Financing Monthly
Listing Terms Monthly







