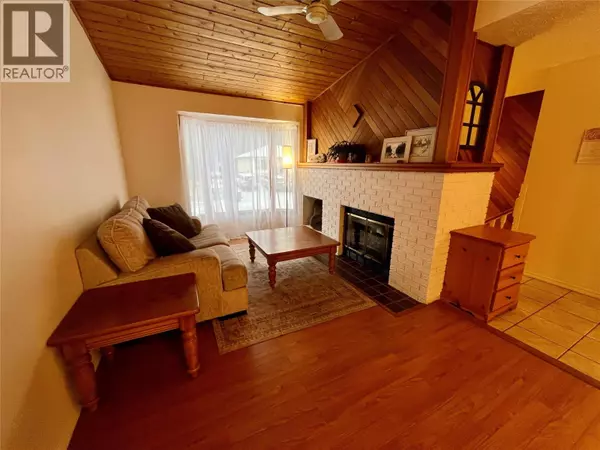
128 Ash Crescent Tumbler Ridge, BC V0C2W0
3 Beds
3 Baths
1,734 SqFt
UPDATED:
Key Details
Property Type Single Family Home
Sub Type Freehold
Listing Status Active
Purchase Type For Sale
Square Footage 1,734 sqft
Price per Sqft $138
Subdivision Tumbler Ridge
MLS® Listing ID 10369985
Bedrooms 3
Year Built 1983
Lot Size 8,276 Sqft
Acres 0.19
Property Sub-Type Freehold
Source Association of Interior REALTORS®
Property Description
Location
Province BC
Rooms
Kitchen 1.0
Extra Room 1 Basement Measurements not available 3pc Bathroom
Extra Room 2 Basement 11'8'' x 15'4'' Den
Extra Room 3 Basement 12'10'' x 13'0'' Utility room
Extra Room 4 Basement 15'7'' x 9'6'' Laundry room
Extra Room 5 Basement 20'5'' x 12'5'' Family room
Extra Room 6 Main level 9'11'' x 15'8'' Living room
Interior
Heating Forced air, See remarks
Exterior
Parking Features Yes
View Y/N No
Roof Type Unknown
Private Pool No
Building
Story 2
Sewer Municipal sewage system
Others
Ownership Freehold







