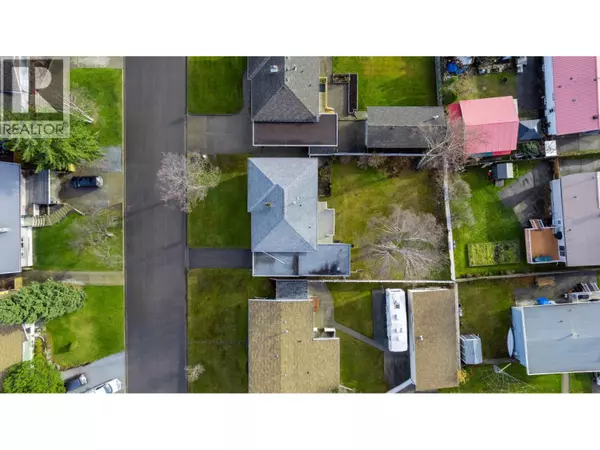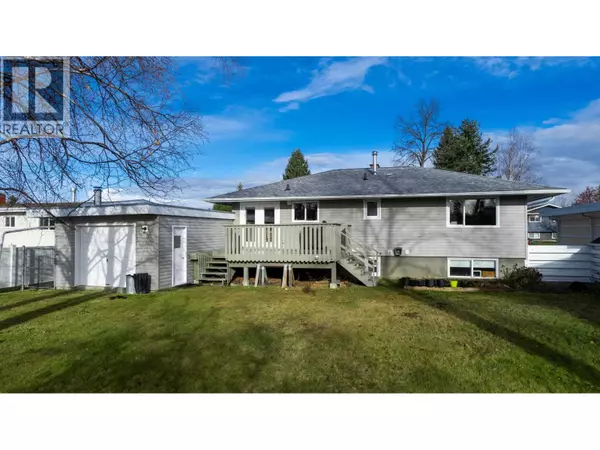
1081 DAVIE AVENUE Prince George, BC V2M4G5
4 Beds
2 Baths
2,170 SqFt
Open House
Sun Nov 30, 12:00pm - 2:00pm
UPDATED:
Key Details
Property Type Single Family Home
Sub Type Freehold
Listing Status Active
Purchase Type For Sale
Square Footage 2,170 sqft
Price per Sqft $262
MLS® Listing ID R3070261
Style Split level entry
Bedrooms 4
Year Built 1966
Lot Size 8,157 Sqft
Acres 8157.0
Property Sub-Type Freehold
Source BC Northern Real Estate Board
Property Description
Location
Province BC
Rooms
Kitchen 1.0
Extra Room 1 Basement 17 ft , 1 in X 12 ft , 2 in Den
Extra Room 2 Basement 12 ft , 1 in X 10 ft , 1 in Bedroom 3
Extra Room 3 Basement 11 ft , 3 in X 10 ft , 1 in Bedroom 4
Extra Room 4 Basement 18 ft , 1 in X 11 ft , 8 in Laundry room
Extra Room 5 Main level 17 ft , 3 in X 13 ft , 4 in Living room
Extra Room 6 Main level 11 ft , 1 in X 8 ft , 4 in Dining room
Interior
Heating Forced air,
Fireplaces Number 1
Exterior
Parking Features Yes
Garage Spaces 1.0
Garage Description 1
View Y/N No
Roof Type Conventional
Private Pool No
Building
Story 2
Architectural Style Split level entry
Others
Ownership Freehold
Virtual Tour https://www.dropbox.com/scl/fo/654x4gfcvjb5e9wprn1k6/AMVuvuVXEiYCJd_UBxcQHFQ?dl=0&e=1&preview=1081+Davie+Ave.mp4&rlkey=cv07ztcjgjrgzcray114luvg3&st=od74kpsv







