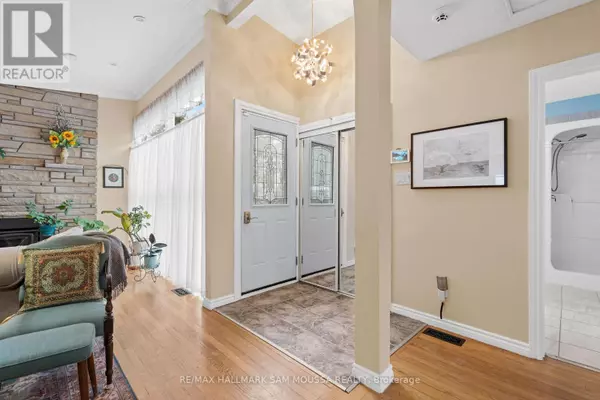
9 QUINPOOL CRESCENT Ottawa, ON K2H6H9
4 Beds
2 Baths
1,100 SqFt
UPDATED:
Key Details
Property Type Single Family Home
Sub Type Freehold
Listing Status Active
Purchase Type For Sale
Square Footage 1,100 sqft
Price per Sqft $680
Subdivision 7805 - Arbeatha Park
MLS® Listing ID X12578618
Style Bungalow
Bedrooms 4
Property Sub-Type Freehold
Source Ottawa Real Estate Board
Property Description
Location
Province ON
Rooms
Kitchen 1.0
Extra Room 1 Lower level 4.92 m X 3.53 m Bedroom 3
Extra Room 2 Lower level 3.19 m X 3.02 m Bedroom 4
Extra Room 3 Lower level 6.91 m X 5.16 m Recreational, Games room
Extra Room 4 Main level 2.23 m X 1.62 m Foyer
Extra Room 5 Main level 6.98 m X 4.79 m Living room
Extra Room 6 Main level 4.4 m X 3.57 m Kitchen
Interior
Heating Forced air
Cooling Central air conditioning
Exterior
Parking Features Yes
View Y/N No
Total Parking Spaces 7
Private Pool Yes
Building
Story 1
Sewer Sanitary sewer
Architectural Style Bungalow
Others
Ownership Freehold
Virtual Tour https://listings.insideottawamedia.ca/sites/9-quinpool-crescent-ottawa-on-k2h-6h9-20746537/branded







