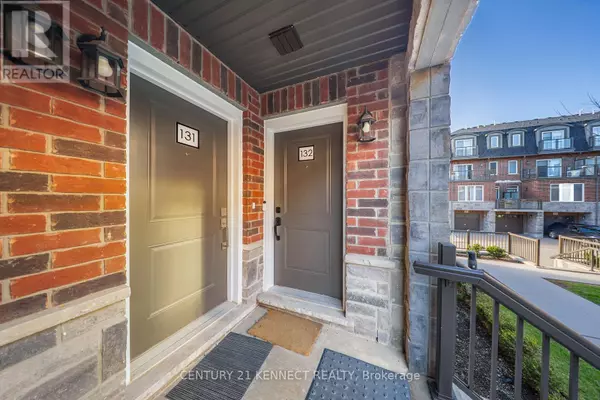
445 Ontario ST South #132 Milton (tm Timberlea), ON L9T9K5
2 Beds
2 Baths
1,200 SqFt
UPDATED:
Key Details
Property Type Single Family Home, Townhouse
Sub Type Townhouse
Listing Status Active
Purchase Type For Sale
Square Footage 1,200 sqft
Price per Sqft $569
Subdivision 1037 - Tm Timberlea
MLS® Listing ID W12578108
Bedrooms 2
Half Baths 1
Condo Fees $300/mo
Property Sub-Type Townhouse
Source Toronto Regional Real Estate Board
Property Description
Location
Province ON
Rooms
Kitchen 1.0
Extra Room 1 Second level 5.64 m X 3.99 m Primary Bedroom
Extra Room 2 Second level 4.42 m X 3.99 m Bedroom 2
Extra Room 3 Basement 5.21 m X 3.73 m Family room
Extra Room 4 Main level 5.18 m X 4.33 m Living room
Extra Room 5 Main level 5.18 m X 4.33 m Dining room
Extra Room 6 Main level 2.74 m X 2.44 m Kitchen
Interior
Heating Forced air
Cooling Central air conditioning
Flooring Laminate, Carpeted
Exterior
Parking Features Yes
Community Features Pets Allowed With Restrictions
View Y/N No
Total Parking Spaces 2
Private Pool No
Building
Story 3
Others
Ownership Condominium/Strata







