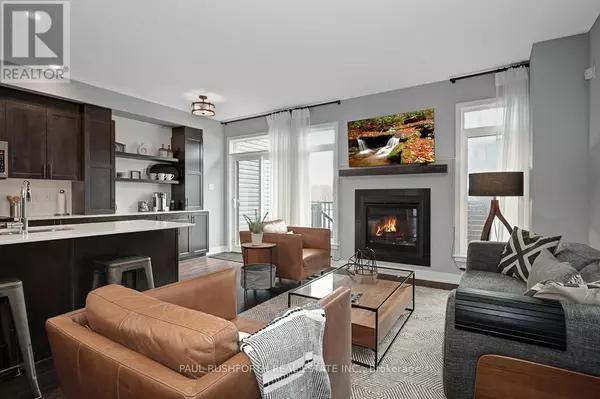
333 JOSHUA STREET Ottawa, ON K1W0N7
3 Beds
3 Baths
1,500 SqFt
UPDATED:
Key Details
Property Type Single Family Home, Townhouse
Sub Type Townhouse
Listing Status Active
Purchase Type For Sale
Square Footage 1,500 sqft
Price per Sqft $450
Subdivision 2013 - Mer Bleue/Bradley Estates/Anderson Park
MLS® Listing ID X12578284
Bedrooms 3
Half Baths 1
Property Sub-Type Townhouse
Source Ottawa Real Estate Board
Property Description
Location
Province ON
Rooms
Kitchen 1.0
Extra Room 1 Second level 1.8 m X 2.62 m Bathroom
Extra Room 2 Second level 2.78 m X 1.77 m Bathroom
Extra Room 3 Second level 3.02 m X 3.67 m Bedroom 2
Extra Room 4 Second level 2.73 m X 3.44 m Bedroom 3
Extra Room 5 Second level 3.95 m X 4.02 m Primary Bedroom
Extra Room 6 Basement 3.39 m X 6.95 m Recreational, Games room
Interior
Heating Forced air
Cooling Central air conditioning
Exterior
Parking Features Yes
View Y/N No
Total Parking Spaces 2
Private Pool No
Building
Story 2
Sewer Sanitary sewer
Others
Ownership Freehold
Virtual Tour https://unbranded.youriguide.com/333_joshua_st_ottawa_on/







