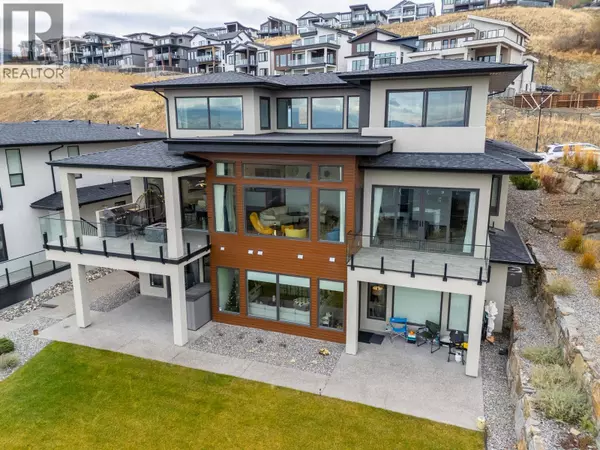
1068 Clarance Avenue Kelowna, BC V1W5M6
6 Beds
6 Baths
5,524 SqFt
UPDATED:
Key Details
Property Type Single Family Home
Sub Type Freehold
Listing Status Active
Purchase Type For Sale
Square Footage 5,524 sqft
Price per Sqft $452
Subdivision Upper Mission
MLS® Listing ID 10369877
Style Split level entry
Bedrooms 6
Half Baths 1
Year Built 2019
Lot Size 0.280 Acres
Acres 0.28
Property Sub-Type Freehold
Source Association of Interior REALTORS®
Property Description
Location
Province BC
Rooms
Kitchen 1.0
Extra Room 1 Second level 10'11'' x 11' Den
Extra Room 2 Second level 14'5'' x 15' Bedroom
Extra Room 3 Second level 8'7'' x 5'5'' Full bathroom
Extra Room 4 Second level 8'1'' x 8'5'' Full ensuite bathroom
Extra Room 5 Second level 12'6'' x 15'2'' Bedroom
Extra Room 6 Basement 21'11'' x 12' Family room
Interior
Heating Forced air
Cooling Central air conditioning
Flooring Carpeted, Hardwood, Tile
Fireplaces Number 1
Fireplaces Type Unknown
Exterior
Parking Features Yes
Garage Spaces 3.0
Garage Description 3
Fence Fence
View Y/N Yes
View Unknown, City view, Lake view, Mountain view
Roof Type Unknown
Total Parking Spaces 6
Private Pool No
Building
Story 3
Sewer Municipal sewage system
Architectural Style Split level entry
Others
Ownership Freehold
Virtual Tour https://youriguide.com/1068_clarance_ave_kelowna_bc/







