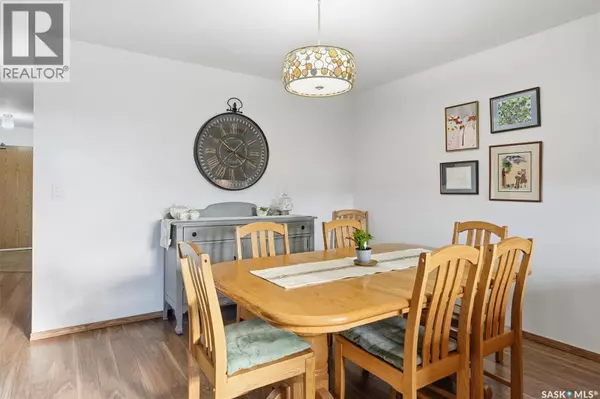
201 103 Keevil CRESCENT Saskatoon, SK S7N4L5
2 Beds
2 Baths
1,300 SqFt
UPDATED:
Key Details
Property Type Single Family Home
Sub Type Condo
Listing Status Active
Purchase Type For Sale
Square Footage 1,300 sqft
Price per Sqft $242
Subdivision University Heights
MLS® Listing ID SK024656
Style Low rise
Bedrooms 2
Condo Fees $543/mo
Year Built 1995
Property Sub-Type Condo
Source Saskatchewan REALTORS® Association
Property Description
Location
Province SK
Rooms
Kitchen 1.0
Extra Room 1 Main level 12 ft x Measurements not available Kitchen
Extra Room 2 Main level 11’6” x 14’9” Dining room
Extra Room 3 Main level 11’9” x 17’5” Living room
Extra Room 4 Main level Measurements not available x 5 ft Sunroom
Extra Room 5 Main level 11’10” x 14’8” Primary Bedroom
Extra Room 6 Main level 5’8” x 4’2” 2pc Bathroom
Interior
Heating Baseboard heaters, Hot Water,
Cooling Wall unit
Exterior
Parking Features Yes
Garage Spaces 1.0
Garage Description 1
Community Features Pets not Allowed
View Y/N No
Private Pool No
Building
Lot Description Lawn
Architectural Style Low rise
Others
Ownership Condominium/Strata







