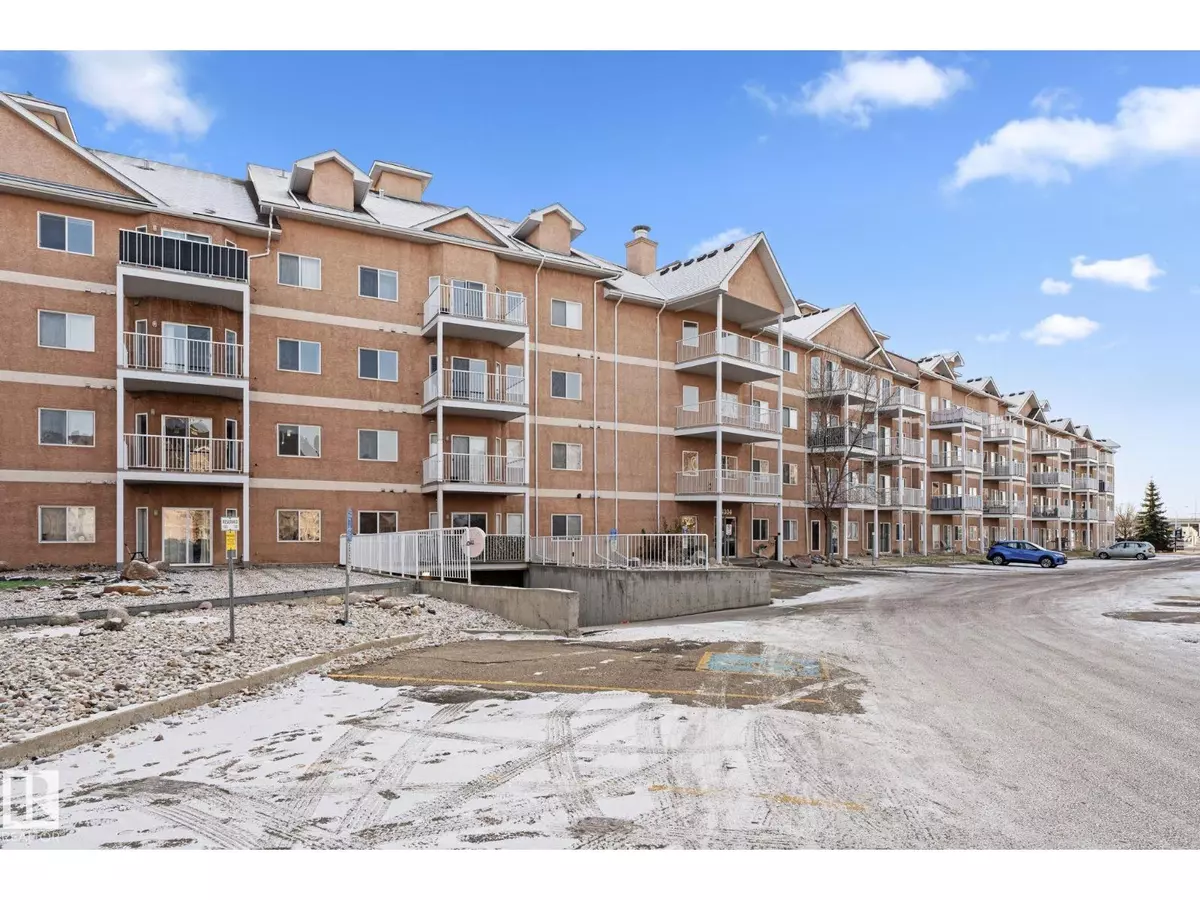
#324 4304 139 AV NW NW Edmonton, AB T5Y0H6
2 Beds
2 Baths
1,062 SqFt
UPDATED:
Key Details
Property Type Single Family Home, Condo
Sub Type Condo
Listing Status Active
Purchase Type For Sale
Square Footage 1,062 sqft
Price per Sqft $141
Subdivision Clareview Town Centre
MLS® Listing ID E4466677
Bedrooms 2
Condo Fees $713/mo
Year Built 2006
Lot Size 759 Sqft
Acres 0.017440697
Property Sub-Type Condo
Source REALTORS® Association of Edmonton
Property Description
Location
Province AB
Rooms
Kitchen 1.0
Extra Room 1 Main level 3.96 m X 4.41 m Living room
Extra Room 2 Main level 5.86 m X 2.61 m Dining room
Extra Room 3 Main level 4.16 m X 3.85 m Kitchen
Extra Room 4 Main level 2.71 m X 6.14 m Primary Bedroom
Extra Room 5 Main level 2.79 m X 3.8 m Bedroom 2
Extra Room 6 Main level Measurements not available Laundry room
Interior
Heating Hot water radiator heat
Exterior
Parking Features Yes
Community Features Public Swimming Pool
View Y/N No
Total Parking Spaces 1
Private Pool No
Others
Ownership Condominium/Strata







