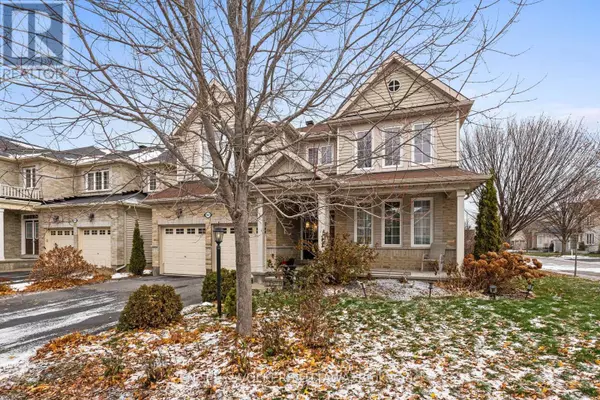
167 CHENOA WAY Ottawa, ON K2J0W8
4 Beds
4 Baths
3,500 SqFt
UPDATED:
Key Details
Property Type Single Family Home
Sub Type Freehold
Listing Status Active
Purchase Type For Sale
Square Footage 3,500 sqft
Price per Sqft $328
Subdivision 7708 - Barrhaven - Stonebridge
MLS® Listing ID X12574770
Bedrooms 4
Half Baths 1
Property Sub-Type Freehold
Source Ottawa Real Estate Board
Property Description
Location
Province ON
Rooms
Kitchen 1.0
Extra Room 1 Second level 7.1 m X 7.62 m Primary Bedroom
Extra Room 2 Second level 4.27 m X 3.68 m Bedroom
Extra Room 3 Second level 4.27 m X 3.61 m Bedroom
Extra Room 4 Second level 4.88 m X 4.44 m Bedroom
Extra Room 5 Main level 4.67 m X 4.8 m Family room
Extra Room 6 Main level 5.06 m X 3.39 m Sitting room
Interior
Heating Forced air
Cooling Central air conditioning
Exterior
Parking Features Yes
Community Features School Bus
View Y/N No
Total Parking Spaces 6
Private Pool No
Building
Story 2
Sewer Sanitary sewer
Others
Ownership Freehold
Virtual Tour https://listings.insideottawamedia.ca/sites/167-chenoa-way-ottawa-on-k2j-0m2-20628622/branded







