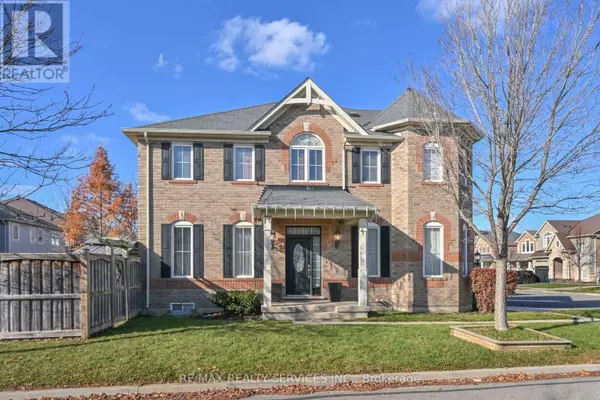
876 CHALLINOR TERRACE Milton (ha Harrison), ON L9T7V6
3 Beds
3 Baths
2,000 SqFt
UPDATED:
Key Details
Property Type Single Family Home
Sub Type Freehold
Listing Status Active
Purchase Type For Sale
Square Footage 2,000 sqft
Price per Sqft $624
Subdivision 1033 - Ha Harrison
MLS® Listing ID W12574242
Bedrooms 3
Half Baths 1
Property Sub-Type Freehold
Source Toronto Regional Real Estate Board
Property Description
Location
Province ON
Rooms
Kitchen 1.0
Extra Room 1 Second level 4.22 m X 4.15 m Family room
Extra Room 2 Second level 3.75 m X 4.98 m Primary Bedroom
Extra Room 3 Second level 3.33 m X 3.47 m Bedroom 2
Extra Room 4 Second level 3.34 m X 4.01 m Bedroom 3
Extra Room 5 Main level 4.17 m X 4.244 m Living room
Extra Room 6 Main level 4.54 m X 3.09 m Dining room
Interior
Heating Forced air
Cooling Central air conditioning
Flooring Hardwood, Ceramic, Laminate
Exterior
Parking Features Yes
Fence Fenced yard
View Y/N No
Total Parking Spaces 6
Private Pool No
Building
Story 2
Sewer Sanitary sewer
Others
Ownership Freehold
Virtual Tour https://tours.viewpointimaging.ca/ub/193371







