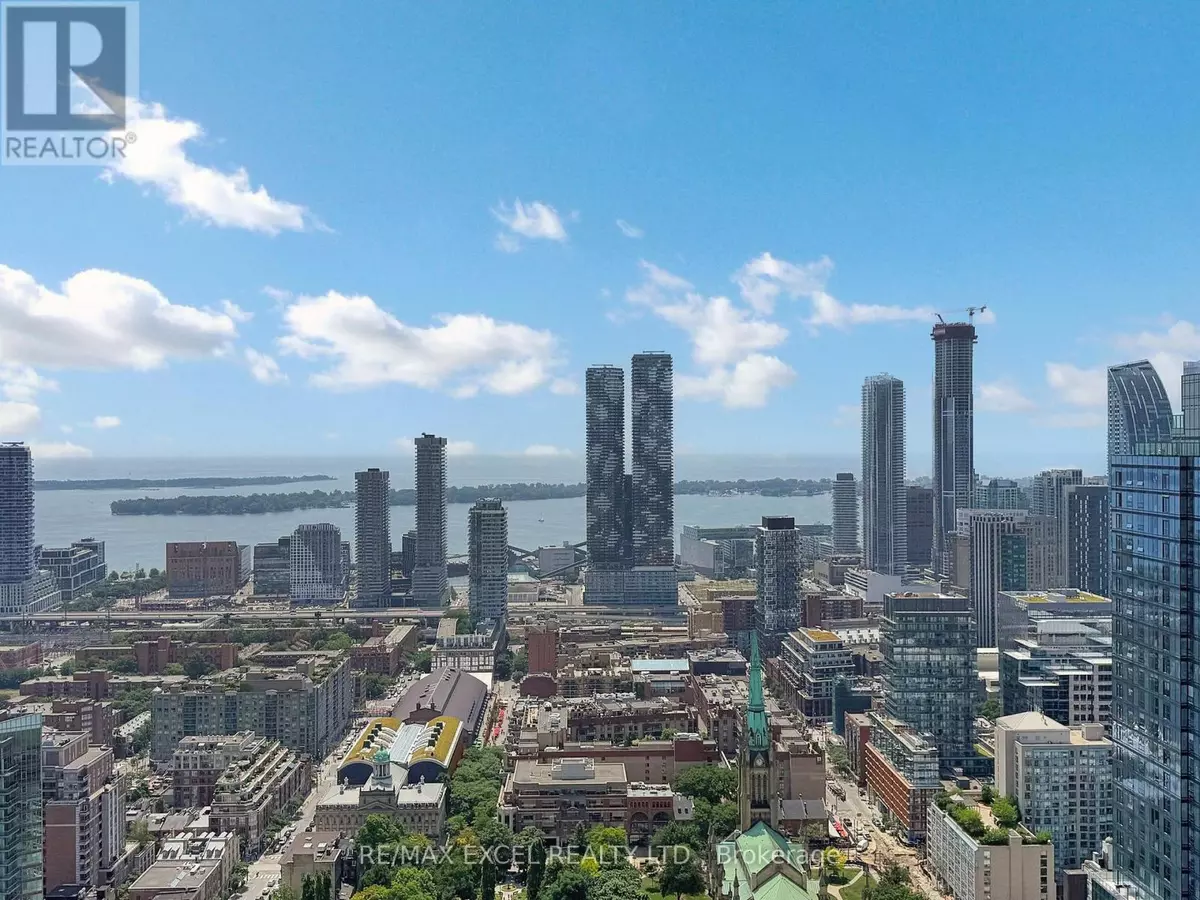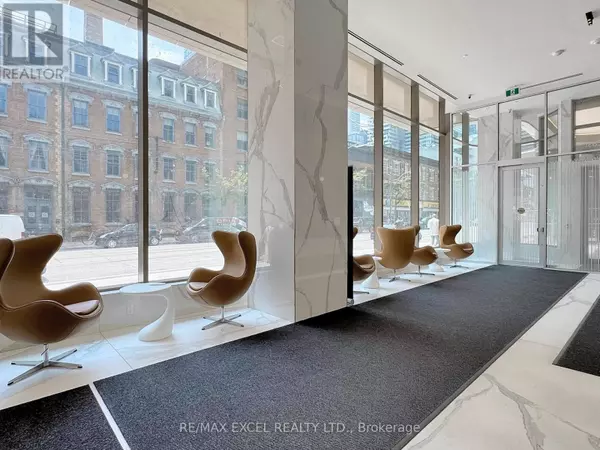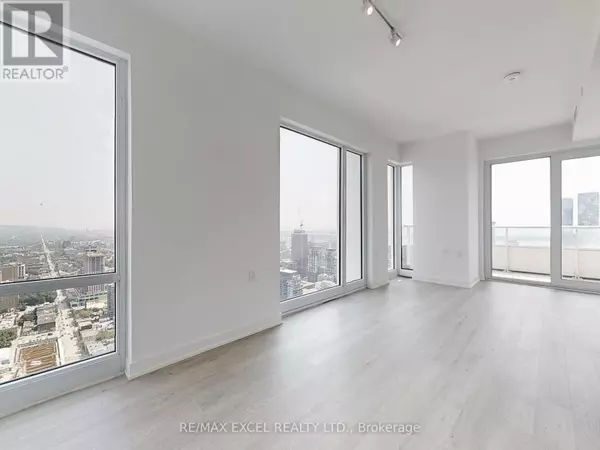
88 Queen ST East #5103 Toronto (church-yonge Corridor), ON M5C0B6
3 Beds
2 Baths
800 SqFt
UPDATED:
Key Details
Property Type Single Family Home
Sub Type Condo
Listing Status Active
Purchase Type For Rent
Square Footage 800 sqft
Subdivision Church-Yonge Corridor
MLS® Listing ID C12573946
Bedrooms 3
Property Sub-Type Condo
Source Toronto Regional Real Estate Board
Property Description
Location
Province ON
Rooms
Kitchen 1.0
Extra Room 1 Flat 6.67 m X 3.08 m Living room
Extra Room 2 Flat 6.67 m X 3.08 m Dining room
Extra Room 3 Flat 4.18 m X 2.65 m Primary Bedroom
Extra Room 4 Flat 2.71 m X 2.26 m Bedroom 2
Extra Room 5 Flat 2.47 m X 2.26 m Bedroom 3
Extra Room 6 Flat 6.67 m X 3.08 m Kitchen
Interior
Heating Forced air
Cooling Central air conditioning
Flooring Hardwood
Exterior
Parking Features Yes
Community Features Pets Allowed With Restrictions
View Y/N Yes
View View, Lake view, City view
Total Parking Spaces 1
Private Pool Yes
Others
Ownership Condominium/Strata
Acceptable Financing Monthly
Listing Terms Monthly







