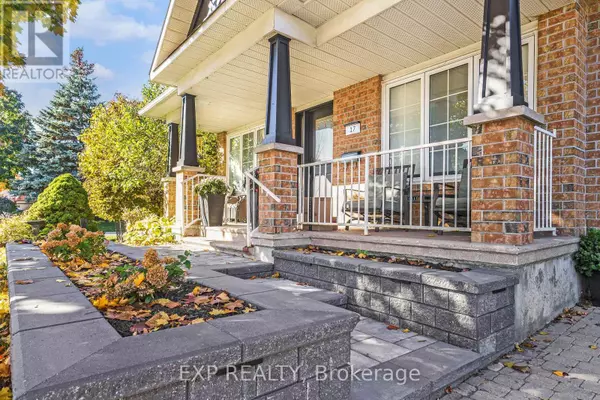
17 WINDCHIME CRESCENT Ottawa, ON K2G6J3
4 Beds
3 Baths
1,100 SqFt
Open House
Sat Nov 29, 2:00pm - 4:00pm
Sun Nov 30, 2:00pm - 4:00pm
UPDATED:
Key Details
Property Type Single Family Home
Sub Type Freehold
Listing Status Active
Purchase Type For Sale
Square Footage 1,100 sqft
Price per Sqft $659
Subdivision 7710 - Barrhaven East
MLS® Listing ID X12572030
Style Bungalow
Bedrooms 4
Property Sub-Type Freehold
Source Ottawa Real Estate Board
Property Description
Location
Province ON
Rooms
Kitchen 1.0
Extra Room 1 Lower level 8.59 m X 4.08 m Recreational, Games room
Extra Room 2 Lower level 5.34 m X 3.61 m Utility room
Extra Room 3 Lower level 8.59 m X 4.08 m Recreational, Games room
Extra Room 4 Lower level 4.41 m X 3.25 m Bedroom
Extra Room 5 Lower level 3.21 m X 3.15 m Bedroom
Extra Room 6 Lower level 4.33 m X 2.25 m Bathroom
Interior
Heating Forced air
Cooling Central air conditioning
Fireplaces Number 1
Exterior
Parking Features Yes
Fence Fully Fenced
View Y/N No
Total Parking Spaces 2
Private Pool No
Building
Story 1
Sewer Sanitary sewer
Architectural Style Bungalow
Others
Ownership Freehold







