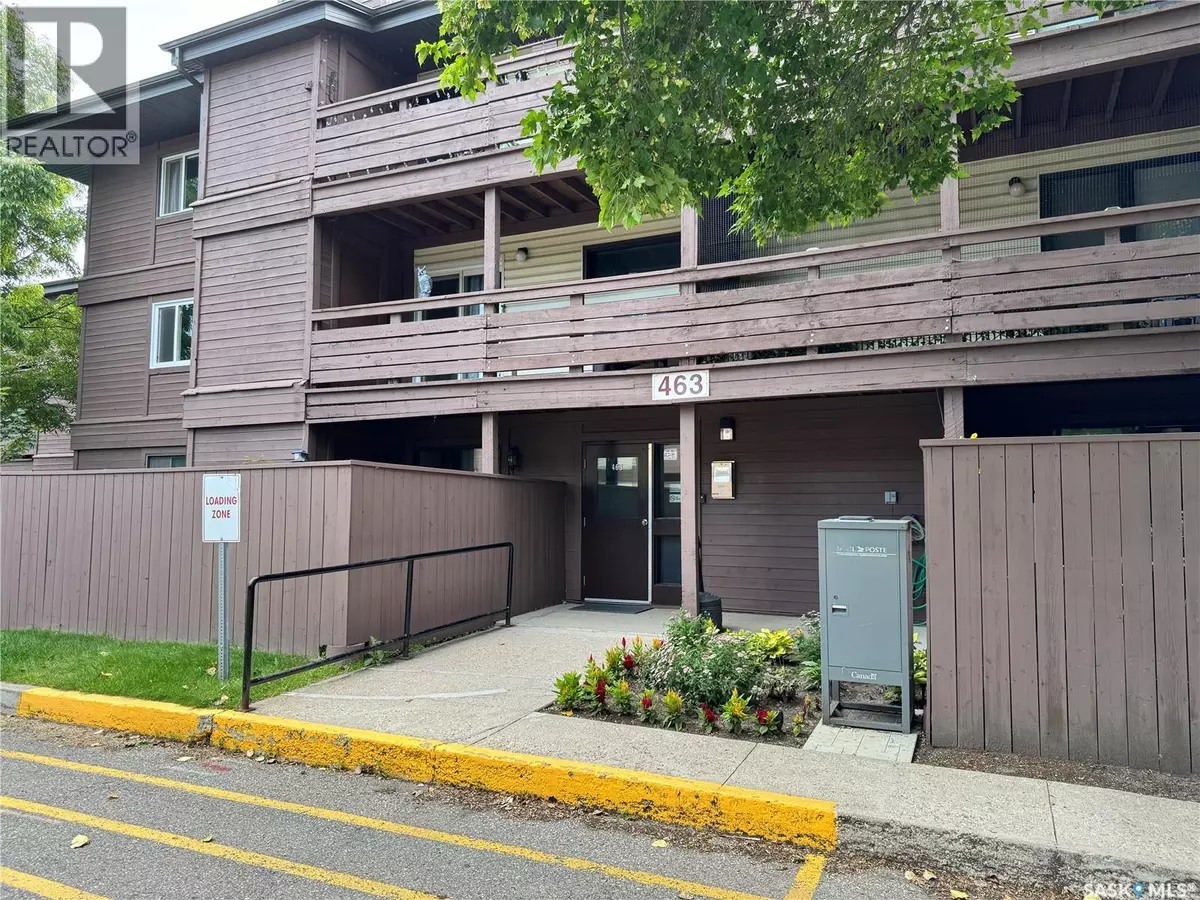
204 463 Pendygrasse ROAD Saskatoon, SK S7M5H3
1 Bed
1 Bath
797 SqFt
UPDATED:
Key Details
Property Type Single Family Home
Sub Type Condo
Listing Status Active
Purchase Type For Sale
Square Footage 797 sqft
Price per Sqft $156
Subdivision Fairhaven
MLS® Listing ID SK024571
Style Low rise
Bedrooms 1
Condo Fees $353/mo
Year Built 1981
Property Sub-Type Condo
Source Saskatchewan REALTORS® Association
Property Description
Location
Province SK
Rooms
Kitchen 1.0
Extra Room 1 Main level 5 ft , 5 in X 3 ft , 6 in Foyer
Extra Room 2 Main level 17 ft , 11 in X 10 ft , 6 in Family room
Extra Room 3 Main level 9 ft , 1 in X 7 ft , 9 in Dining room
Extra Room 4 Main level 6 ft , 10 in X 5 ft , 1 in Kitchen
Extra Room 5 Main level 12 ft , 11 in X 10 ft , 6 in Bedroom
Extra Room 6 Main level 4 ft , 11 in X 4 ft , 4 in 4pc Bathroom
Interior
Heating Forced air,
Cooling Wall unit
Fireplaces Type Conventional
Exterior
Parking Features No
Community Features Pets Allowed With Restrictions
View Y/N No
Private Pool No
Building
Architectural Style Low rise
Others
Ownership Condominium/Strata







