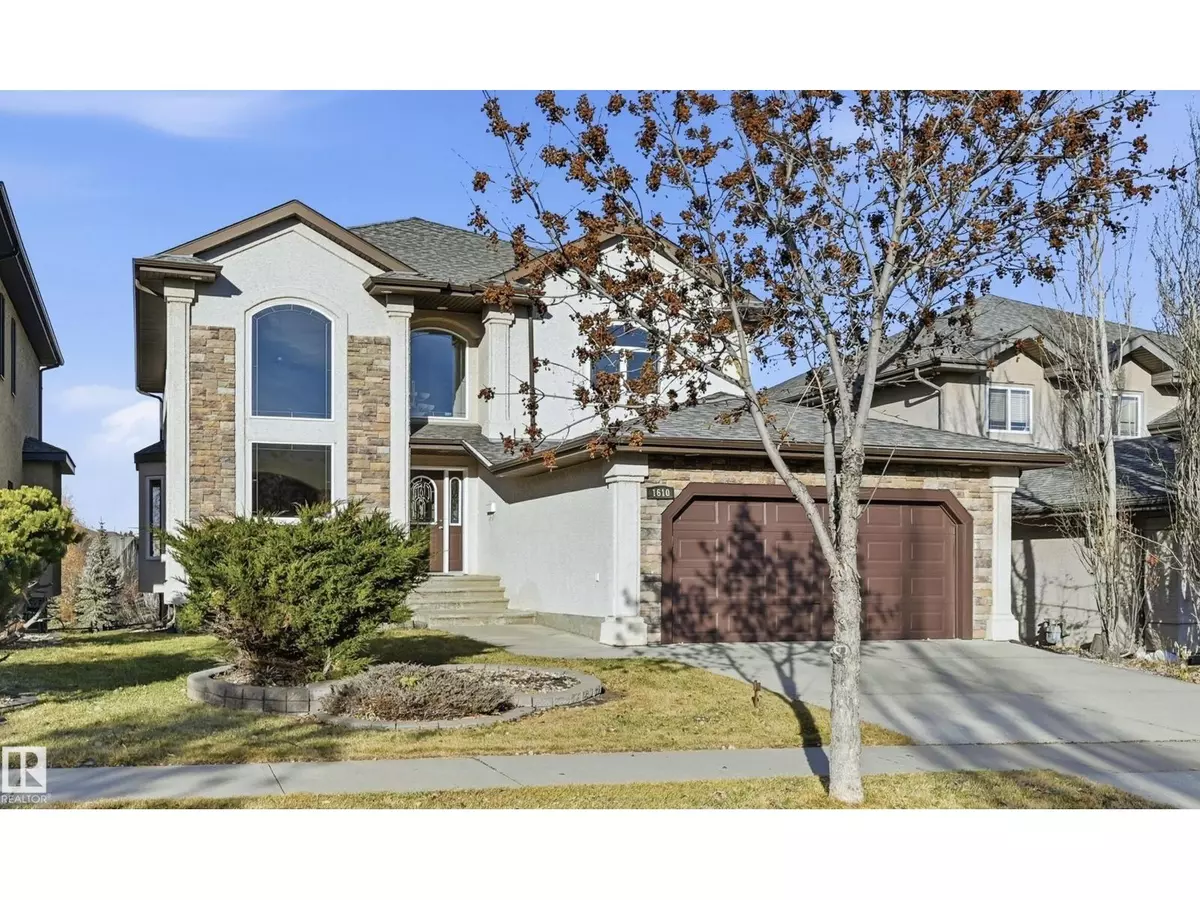
1610 HASWELL CO NW Edmonton, AB T6R3C2
6 Beds
4 Baths
2,729 SqFt
Open House
Sun Nov 30, 2:00pm - 4:00pm
UPDATED:
Key Details
Property Type Single Family Home
Sub Type Freehold
Listing Status Active
Purchase Type For Sale
Square Footage 2,729 sqft
Price per Sqft $316
Subdivision Haddow
MLS® Listing ID E4466491
Bedrooms 6
Year Built 2004
Lot Size 6,255 Sqft
Acres 0.14361764
Property Sub-Type Freehold
Source REALTORS® Association of Edmonton
Property Description
Location
Province AB
Rooms
Kitchen 1.0
Extra Room 1 Basement 7.09 m X 10.27 m Recreation room
Extra Room 2 Basement 3.65 m X 3.28 m Bedroom 5
Extra Room 3 Basement 3.04 m X 3.45 m Bedroom 6
Extra Room 4 Main level 4.52 m X 4.26 m Living room
Extra Room 5 Main level 3.83 m X 3.09 m Dining room
Extra Room 6 Main level 4.72 m X 4.44 m Kitchen
Interior
Heating Forced air
Fireplaces Type Unknown
Exterior
Parking Features Yes
Fence Fence
Community Features Public Swimming Pool
View Y/N No
Private Pool No
Building
Story 2
Others
Ownership Freehold
Virtual Tour https://drive.google.com/file/d/1YgZR67c-4SbmCdmjWQmGInSSc_MB-j_e/view







