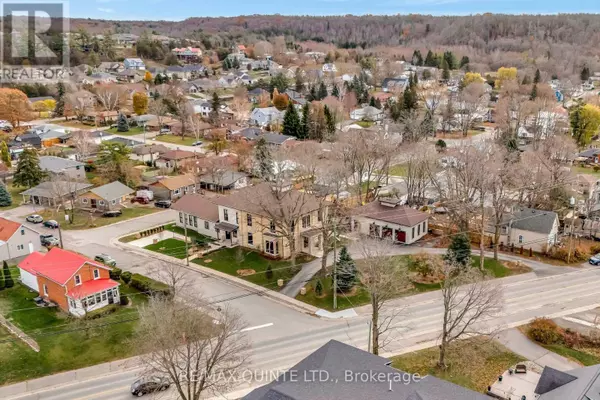
88 BRIDGE STREET Prince Edward County (picton Ward), ON K0K2T0
4 Beds
4 Baths
5,000 SqFt
UPDATED:
Key Details
Property Type Single Family Home
Sub Type Freehold
Listing Status Active
Purchase Type For Sale
Square Footage 5,000 sqft
Price per Sqft $659
Subdivision Picton Ward
MLS® Listing ID X12568050
Bedrooms 4
Half Baths 1
Property Sub-Type Freehold
Source Central Lakes Association of REALTORS®
Property Description
Location
Province ON
Rooms
Kitchen 1.0
Extra Room 1 Second level 10.48 m X 4.48 m Primary Bedroom
Extra Room 2 Second level 4.67 m X 3.25 m Bathroom
Extra Room 3 Second level 4.04 m X 4.38 m Bedroom 3
Extra Room 4 Second level 4.61 m X 4.42 m Bedroom 4
Extra Room 5 Second level 3.55 m X 4.32 m Laundry room
Extra Room 6 Second level 4.26 m X 4.41 m Other
Interior
Heating Forced air
Cooling Central air conditioning
Fireplaces Number 1
Exterior
Parking Features Yes
Fence Partially fenced, Fenced yard
Community Features School Bus
View Y/N No
Total Parking Spaces 9
Private Pool Yes
Building
Lot Description Landscaped
Story 2
Sewer Sanitary sewer
Others
Ownership Freehold
Virtual Tour https://listings.getonelook.com/video/wXznJnhIebY2GkH8GDrNuViUz5fhctxMyFPTjYeyUkQ







