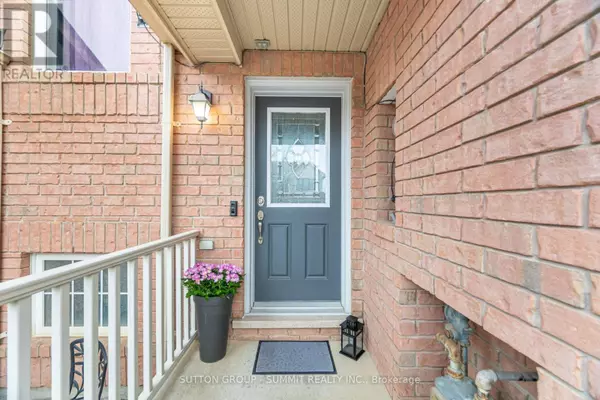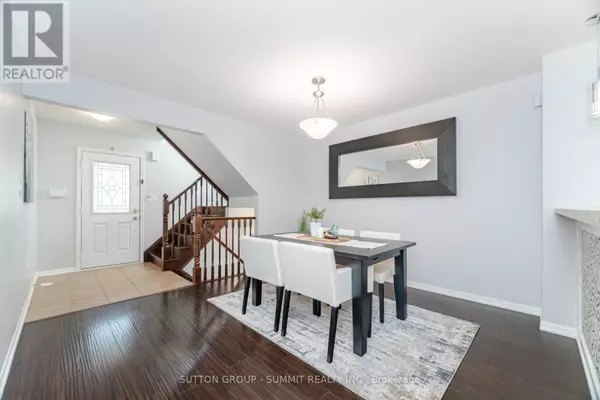
891 MCEWAN DRIVE Milton (co Coates), ON L9T6P5
3 Beds
4 Baths
1,100 SqFt
Open House
Sat Nov 29, 1:00pm - 5:00pm
Sun Nov 30, 1:00pm - 5:00pm
UPDATED:
Key Details
Property Type Single Family Home, Townhouse
Sub Type Townhouse
Listing Status Active
Purchase Type For Sale
Square Footage 1,100 sqft
Price per Sqft $816
Subdivision 1028 - Co Coates
MLS® Listing ID W12567576
Bedrooms 3
Half Baths 1
Property Sub-Type Townhouse
Source Toronto Regional Real Estate Board
Property Description
Location
Province ON
Rooms
Kitchen 1.0
Extra Room 1 Second level 4.17 m X 3.93 m Primary Bedroom
Extra Room 2 Second level 3.66 m X 2.7 m Bedroom 2
Extra Room 3 Second level 3.04 m X 2.7 m Bedroom 3
Extra Room 4 Basement 4.79 m X 4.4 m Recreational, Games room
Extra Room 5 Basement 1.62 m X 1.95 m Laundry room
Extra Room 6 Basement 3.07 m X 2.14 m Utility room
Interior
Heating Forced air
Cooling Central air conditioning
Flooring Tile, Laminate, Carpeted, Vinyl
Exterior
Parking Features Yes
View Y/N No
Total Parking Spaces 2
Private Pool No
Building
Story 2
Sewer Sanitary sewer
Others
Ownership Freehold
Virtual Tour https://unbranded.mediatours.ca/property/891-mcewan-drive-milton/







