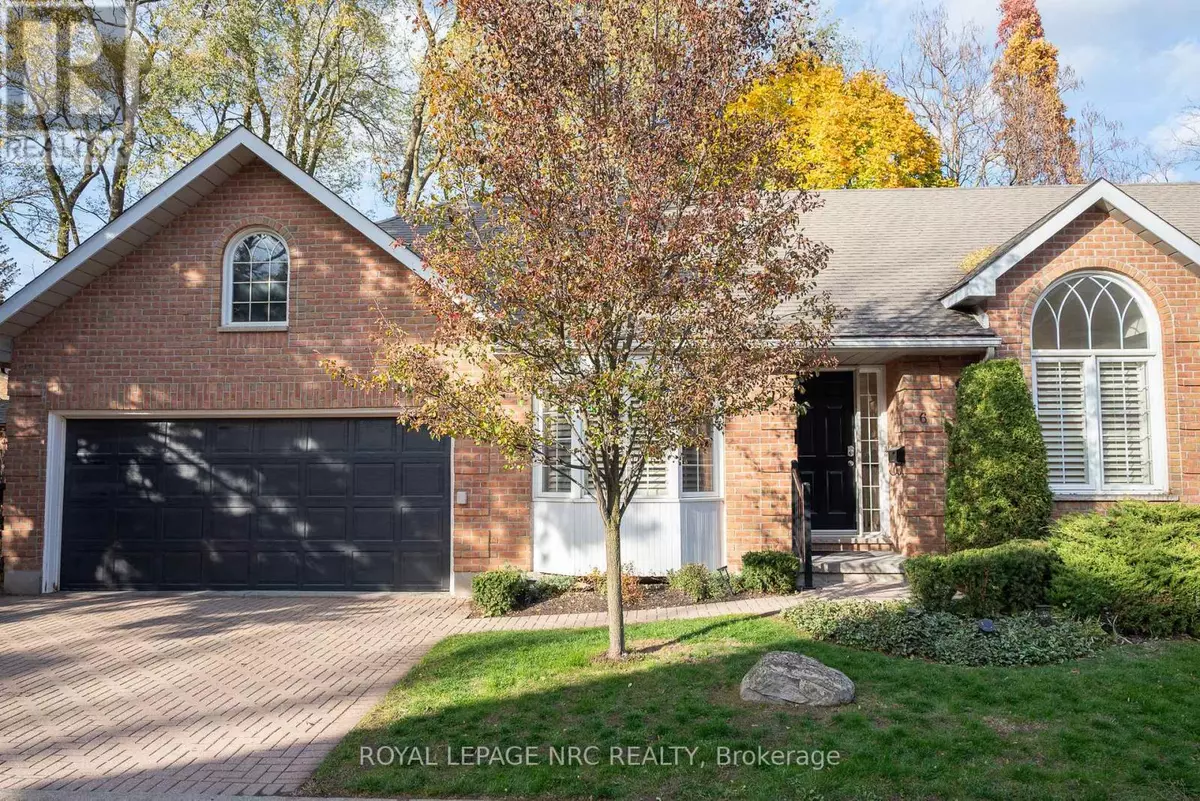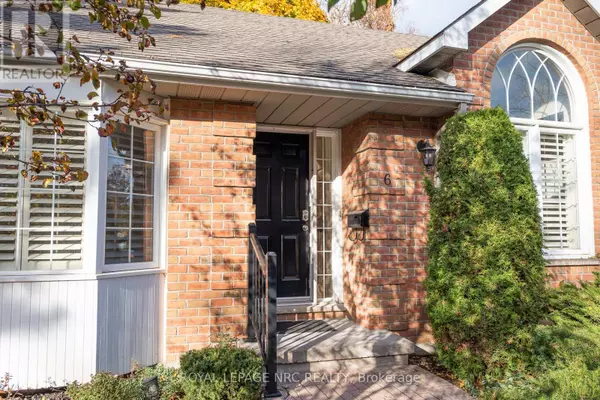
4667 Portage RD #6 Niagara Falls (cherrywood), ON L2E6A9
3 Beds
3 Baths
1,400 SqFt
Open House
Sun Nov 30, 2:00pm - 4:00pm
UPDATED:
Key Details
Property Type Single Family Home, Townhouse
Sub Type Townhouse
Listing Status Active
Purchase Type For Sale
Square Footage 1,400 sqft
Price per Sqft $449
Subdivision 211 - Cherrywood
MLS® Listing ID X12567342
Style Bungalow
Bedrooms 3
Condo Fees $600/mo
Property Sub-Type Townhouse
Source Niagara Association of REALTORS®
Property Description
Location
Province ON
Rooms
Kitchen 2.0
Extra Room 1 Basement 17.9 m X 13.5 m Recreational, Games room
Extra Room 2 Basement 21.07 m X 14.73 m Kitchen
Extra Room 3 Basement 13.86 m X 9.56 m Bedroom 3
Extra Room 4 Basement 20 m X 10.65 m Other
Extra Room 5 Main level 11.635 m X 17.93 m Living room
Extra Room 6 Main level 11.635 m X 6.9 m Dining room
Interior
Heating Forced air
Cooling Central air conditioning
Fireplaces Number 1
Exterior
Parking Features Yes
Community Features Pets Allowed With Restrictions
View Y/N No
Total Parking Spaces 4
Private Pool Yes
Building
Lot Description Landscaped
Story 1
Architectural Style Bungalow
Others
Ownership Condominium/Strata







