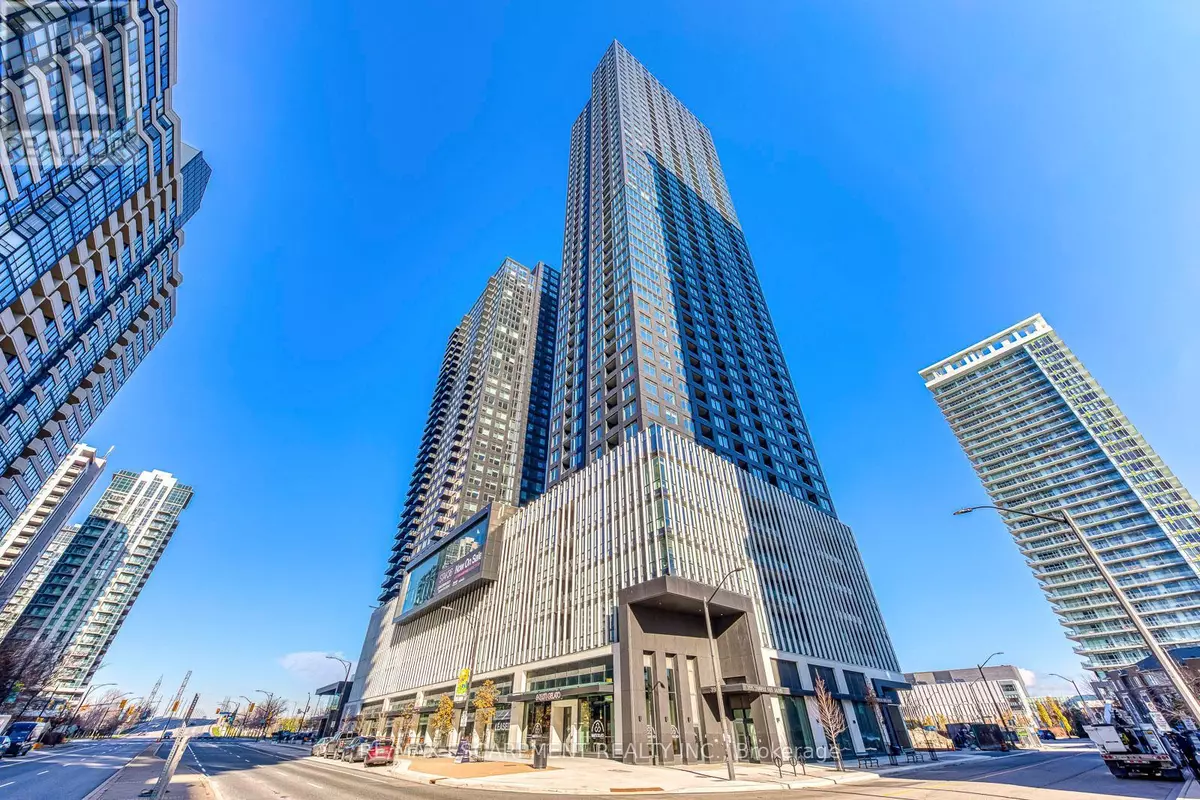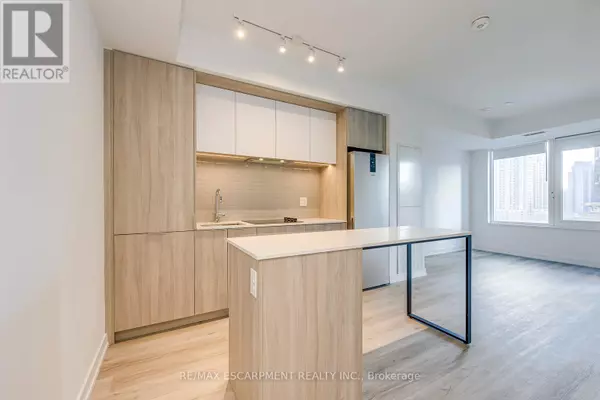REQUEST A TOUR If you would like to see this home without being there in person, select the "Virtual Tour" option and your advisor will contact you to discuss available opportunities.
In-PersonVirtual Tour

$ 2,100
New
395 Square One DR #806 Mississauga (city Centre), ON L5B0P6
1 Bed
1 Bath
500 SqFt
UPDATED:
Key Details
Property Type Single Family Home
Sub Type Condo
Listing Status Active
Purchase Type For Rent
Square Footage 500 sqft
Subdivision City Centre
MLS® Listing ID W12566356
Bedrooms 1
Property Sub-Type Condo
Source Toronto Regional Real Estate Board
Property Description
Welcome to this bright and contemporary condo featuring a sleek, open-concept layout with floor-to-ceiling windows and stunning views of Mississauga's iconic skyline. The stylish kitchen is designed with clean, modern finishes-light wood cabinetry, integrated appliances, quartz countertops, a built-in cooktop, and a spacious island perfect for dining or entertaining. The living area offers ample natural light and leads seamlessly to a private balcony overlooking the vibrant cityscape.The spacious bedroom provides a calm, minimalist retreat with premium flooring and generous closet space. A modern 4-piece bathroom and in-suite laundry complete this thoughtfully designed unit.Located in the sought-after City Centre / Square One district, this condo offers unbeatable convenience. Just steps away from Square One Shopping Centre, Sheridan College, Cineplex, Living Arts Centre, Celebration Square, Kariya Park, restaurants, transit, and more. Commuters will appreciate quick access to Highways 403, 401, QEW, and the upcoming Hurontario LRT, connecting you efficiently across the GTA.Residents enjoy a full range of building amenities (varies by building), including fitness areas, lounge spaces, concierge, and visitor parking.Perfect for those seeking a vibrant urban lifestyle-this modern condo offers style, convenience, and exceptional value in one of Mississauga's most dynamic neighbourhoods. (id:24570)
Location
Province ON
Rooms
Kitchen 1.0
Extra Room 1 Flat 3.25 m X 3.18 m Bedroom
Extra Room 2 Flat 3.1 m X 2.7 m Kitchen
Extra Room 3 Flat 3.1 m X 2.7 m Living room
Interior
Heating Heat Pump, Not known
Cooling Central air conditioning
Flooring Laminate
Exterior
Parking Features Yes
Community Features Pets Allowed With Restrictions, Community Centre
View Y/N No
Total Parking Spaces 1
Private Pool No
Others
Ownership Condominium/Strata
Acceptable Financing Monthly
Listing Terms Monthly







