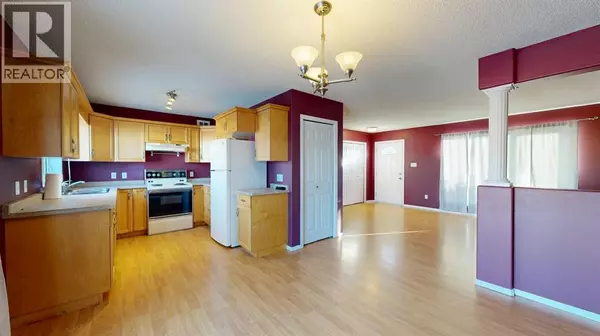
6028 52 Avenue Stettler, AB T4K1K7
2 Beds
2 Baths
988 SqFt
UPDATED:
Key Details
Property Type Single Family Home
Sub Type Freehold
Listing Status Active
Purchase Type For Sale
Square Footage 988 sqft
Price per Sqft $328
Subdivision Emmerson
MLS® Listing ID A2271396
Style Bungalow
Bedrooms 2
Year Built 2005
Lot Size 5,279 Sqft
Acres 0.12120766
Property Sub-Type Freehold
Source Central Alberta REALTORS® Association
Property Description
Location
Province AB
Rooms
Kitchen 0.0
Extra Room 1 Main level 20.17 Ft x 12.00 Ft Other
Extra Room 2 Main level 16.58 Ft x 12.25 Ft Living room
Extra Room 3 Main level 12.00 Ft x 10.92 Ft Primary Bedroom
Extra Room 4 Main level 8.58 Ft x 6.25 Ft 3pc Bathroom
Extra Room 5 Main level 11.08 Ft x 10.25 Ft Bedroom
Extra Room 6 Main level 8.75 Ft x 4.83 Ft 4pc Bathroom
Interior
Heating Forced air, In Floor Heating
Cooling None
Flooring Laminate
Exterior
Parking Features No
Fence Not fenced
View Y/N No
Total Parking Spaces 3
Private Pool No
Building
Lot Description Landscaped
Story 1
Architectural Style Bungalow
Others
Ownership Freehold
Virtual Tour https://my.matterport.com/show/?m=zHft23dbfun







