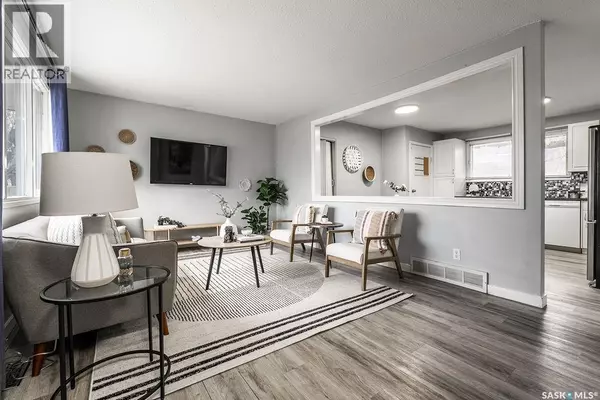
124 McMaster CRESCENT Saskatoon, SK S7H4E2
4 Beds
2 Baths
900 SqFt
UPDATED:
Key Details
Property Type Single Family Home
Sub Type Freehold
Listing Status Active
Purchase Type For Sale
Square Footage 900 sqft
Price per Sqft $444
Subdivision East College Park
MLS® Listing ID SK024458
Style Bungalow
Bedrooms 4
Year Built 1973
Lot Size 6,366 Sqft
Acres 6366.0
Property Sub-Type Freehold
Source Saskatchewan REALTORS® Association
Property Description
Location
Province SK
Rooms
Kitchen 2.0
Extra Room 1 Basement 4'9 x 9'1 Foyer
Extra Room 2 Basement 17'1 x 9'8 Living room
Extra Room 3 Basement 11'4 x 10'3 Kitchen
Extra Room 4 Basement 11'2 x 11'1 Dining room
Extra Room 5 Basement 12'9 x 10'8 Bedroom
Extra Room 6 Basement - x - 4pc Bathroom
Interior
Heating Forced air,
Cooling Central air conditioning
Exterior
Parking Features No
Fence Fence
View Y/N No
Private Pool No
Building
Lot Description Lawn
Story 1
Architectural Style Bungalow
Others
Ownership Freehold







