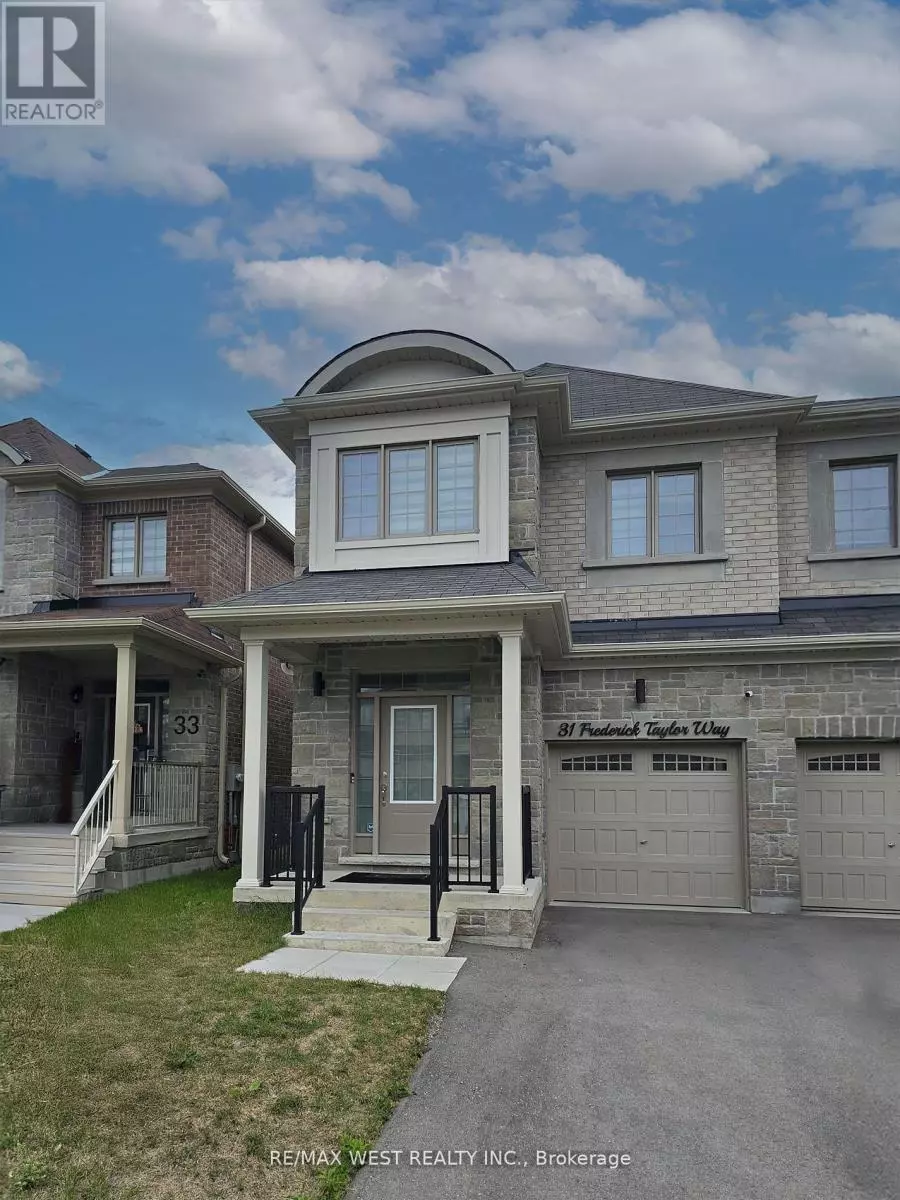
31 FREDERICK TAYLOR WAY East Gwillimbury (mt Albert), ON L0G1M0
3 Beds
3 Baths
2,000 SqFt
UPDATED:
Key Details
Property Type Single Family Home
Sub Type Freehold
Listing Status Active
Purchase Type For Sale
Square Footage 2,000 sqft
Price per Sqft $449
Subdivision Mt Albert
MLS® Listing ID N12564226
Bedrooms 3
Half Baths 1
Property Sub-Type Freehold
Source Toronto Regional Real Estate Board
Property Description
Location
Province ON
Rooms
Kitchen 1.0
Extra Room 1 Second level 3.81 m X 4.88 m Primary Bedroom
Extra Room 2 Second level 2.74 m X 3.65 m Bedroom 2
Extra Room 3 Second level 3.9 m X 2.87 m Bedroom 3
Extra Room 4 Second level 2.59 m X 3.96 m Office
Extra Room 5 Ground level 5.52 m X 3.96 m Family room
Extra Room 6 Ground level 5.52 m X 3.08 m Kitchen
Interior
Heating Forced air
Cooling Central air conditioning
Exterior
Parking Features Yes
Fence Fenced yard
Community Features Community Centre
View Y/N No
Total Parking Spaces 3
Private Pool No
Building
Story 2
Sewer Sanitary sewer
Others
Ownership Freehold







