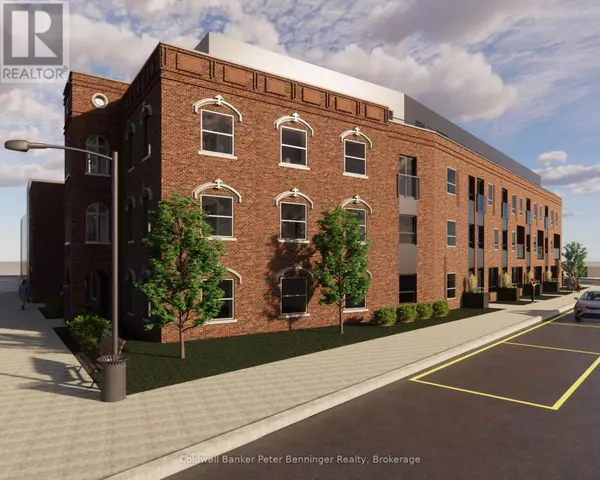REQUEST A TOUR If you would like to see this home without being there in person, select the "Virtual Tour" option and your agent will contact you to discuss available opportunities.
In-PersonVirtual Tour

$ 1,700
New
604 Queen ST South #314 Arran-elderslie, ON N0G2N0
1 Bed
1 Bath
UPDATED:
Key Details
Property Type Multi-Family
Listing Status Active
Purchase Type For Rent
Subdivision Arran-Elderslie
MLS® Listing ID X12563878
Bedrooms 1
Source OnePoint Association of REALTORS®
Property Description
Unique floorplan with this one bedroom apartment located in the new Paisley Inn Residences building in the beautiful Village of Paisley. Just 22 km's to Bruce Power, this location has plenty to Offer right in the Town Square! Just 2 blocks in either direction to any amenities including restaurants, LCBO, Gym, Pharmacy, Bakery, Shops and Grocery Store to name some. The Saugeen and Teeswater Rivers merge here, flanking many walking trails and offering some great fishing / canoeing / kayaking! Built in the image of the historic Paisley Inn, this new complex has secure entry, cameras, open parking, elevator and stair access to units, and this one bedroom apartment has a super SW corner location on the 3rd floor! Added to the rent would be a small $35 water/sewer flat fee, your own metered electric bill, and the type of internet you would like! Two choices of fiber-optic companies! Built for efficiency, each apartment has their own electrical panel and heat/cooling controls. Unit comes with new Refrigerator, Stove, Microwave, Range Hood, and Dishwasher. In-building Laundry, Storage and Mail boxes are being developed now. Come and have a look at this place you can call home! (id:24570)
Location
Province ON
Rooms
Kitchen 1.0
Extra Room 1 Main level 2.44 m X 1.55 m Foyer
Extra Room 2 Main level 4.23 m X 3.9 m Kitchen
Extra Room 3 Main level 5.69 m X 2.4 m Living room
Extra Room 4 Main level 2.46 m X 1.25 m Bathroom
Extra Room 5 Main level 3.62 m X 3.77 m Bedroom
Interior
Heating Heat Pump, Not known
Exterior
Parking Features No
Community Features Fishing, Community Centre
View Y/N Yes
View City view
Total Parking Spaces 1
Private Pool No
Building
Lot Description Landscaped
Sewer Sanitary sewer
Others
Acceptable Financing Monthly
Listing Terms Monthly





