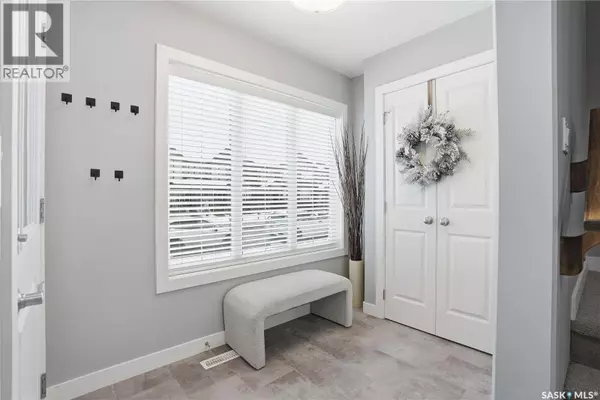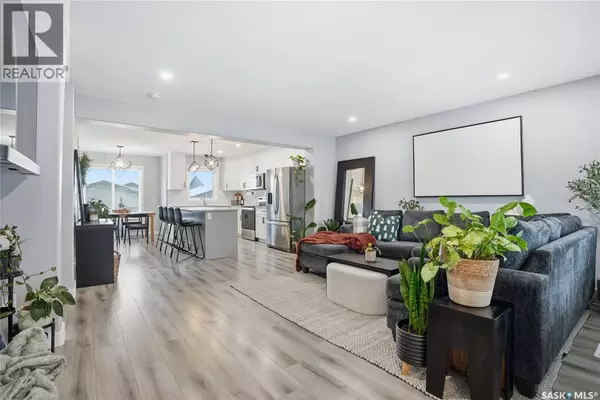
866 McFaull RISE Saskatoon, SK S7V0S8
3 Beds
3 Baths
1,470 SqFt
UPDATED:
Key Details
Property Type Single Family Home
Sub Type Freehold
Listing Status Active
Purchase Type For Sale
Square Footage 1,470 sqft
Price per Sqft $323
Subdivision Brighton
MLS® Listing ID SK024412
Style 2 Level
Bedrooms 3
Year Built 2021
Property Sub-Type Freehold
Source Saskatchewan REALTORS® Association
Property Description
Location
Province SK
Rooms
Kitchen 1.0
Extra Room 1 Second level 11’10 x 11’6 Primary Bedroom
Extra Room 2 Second level 10 ft X 9 ft Bedroom
Extra Room 3 Second level 10’0 x 9’6 Bedroom
Extra Room 4 Second level Measurements not available 4pc Bathroom
Extra Room 5 Second level Measurements not available 5pc Ensuite bath
Extra Room 6 Main level 14’6 x 15’2 Living room
Interior
Heating Forced air,
Cooling Central air conditioning
Fireplaces Type Conventional
Exterior
Parking Features Yes
Fence Fence
View Y/N No
Private Pool No
Building
Lot Description Lawn, Underground sprinkler, Garden Area
Story 2
Architectural Style 2 Level
Others
Ownership Freehold







