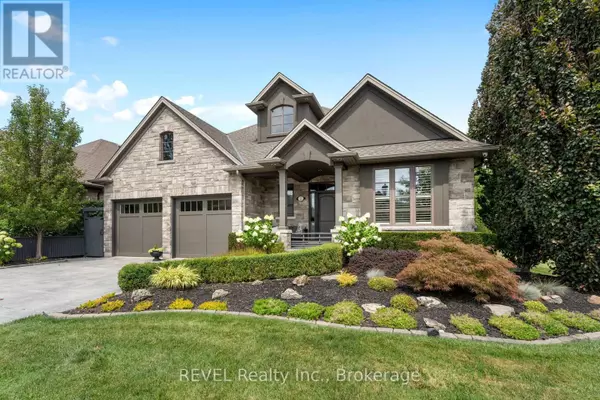
2 TULIP TREE ROAD Niagara-on-the-lake (st. Davids), ON L0S1J0
3 Beds
3 Baths
1,500 SqFt
UPDATED:
Key Details
Property Type Single Family Home
Sub Type Freehold
Listing Status Active
Purchase Type For Sale
Square Footage 1,500 sqft
Price per Sqft $899
Subdivision 105 - St. Davids
MLS® Listing ID X12561870
Style Bungalow
Bedrooms 3
Property Sub-Type Freehold
Source Niagara Association of REALTORS®
Property Description
Location
Province ON
Rooms
Kitchen 1.0
Extra Room 1 Basement 3.92 m X 4.57 m Bedroom
Extra Room 2 Basement 9.38 m X 8.88 m Recreational, Games room
Extra Room 3 Main level 4.82 m X 4.9 m Primary Bedroom
Extra Room 4 Main level 4.93 m X 7.92 m Living room
Extra Room 5 Main level 3.64 m X 3.84 m Dining room
Extra Room 6 Main level 3.64 m X 4.74 m Kitchen
Interior
Heating Forced air
Cooling Central air conditioning
Fireplaces Number 1
Exterior
Parking Features Yes
View Y/N No
Total Parking Spaces 4
Private Pool No
Building
Story 1
Sewer Sanitary sewer
Architectural Style Bungalow
Others
Ownership Freehold
Virtual Tour https://www.youtube.com/shorts/d9Tv4fBB6k0







