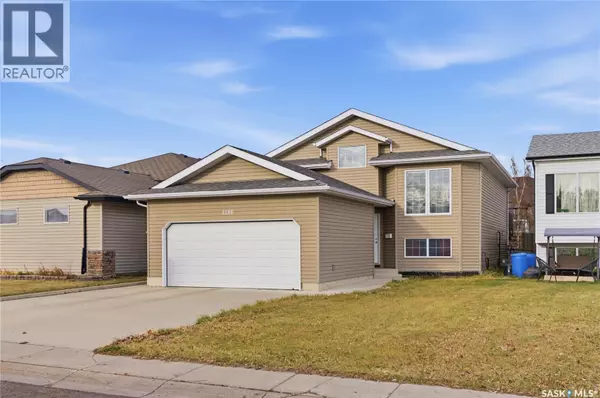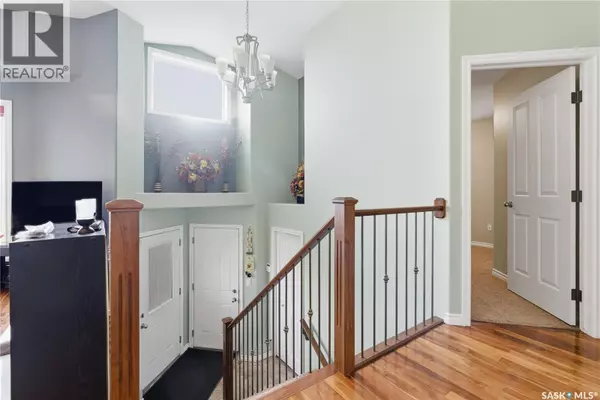
3290 37th STREET W Saskatoon, SK S7L7J3
3 Beds
2 Baths
1,200 SqFt
UPDATED:
Key Details
Property Type Single Family Home
Sub Type Freehold
Listing Status Active
Purchase Type For Sale
Square Footage 1,200 sqft
Price per Sqft $374
Subdivision Hampton Village
MLS® Listing ID SK024400
Style Bi-level
Bedrooms 3
Year Built 2008
Lot Size 4,212 Sqft
Acres 4212.0
Property Sub-Type Freehold
Source Saskatchewan REALTORS® Association
Property Description
Location
Province SK
Rooms
Kitchen 1.0
Extra Room 1 Main level 16' x 11'9\" Living room
Extra Room 2 Main level 6' x 11'9\" Dining room
Extra Room 3 Main level 12'10\" x 11'9\" Kitchen
Extra Room 4 Main level 9'9\" x 10'6\" Bedroom
Extra Room 5 Main level 9'11\" x 9'7\" Bedroom
Extra Room 6 Main level 13'6\" x 13'3\" Primary Bedroom
Interior
Heating Forced air,
Cooling Central air conditioning
Exterior
Parking Features Yes
Fence Fence
View Y/N No
Private Pool No
Building
Lot Description Lawn
Architectural Style Bi-level
Others
Ownership Freehold
Virtual Tour https://my.matterport.com/show/?m=BDreoF7Sae3







