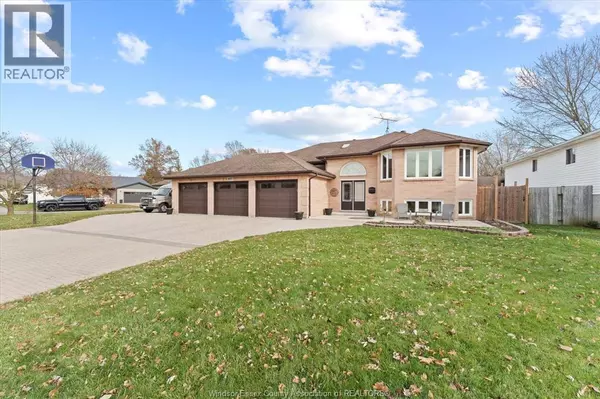
405 GAYLORD AVENUE Lasalle, ON N9J3H1
5 Beds
3 Baths
1,810 SqFt
UPDATED:
Key Details
Property Type Single Family Home
Sub Type Freehold
Listing Status Active
Purchase Type For Sale
Square Footage 1,810 sqft
Price per Sqft $441
MLS® Listing ID 25029223
Style Raised ranch
Bedrooms 5
Year Built 1994
Property Sub-Type Freehold
Source Windsor-Essex County Association of REALTORS®
Property Description
Location
Province ON
Rooms
Kitchen 1.0
Extra Room 1 Lower level Measurements not available 3pc Bathroom
Extra Room 2 Lower level Measurements not available Storage
Extra Room 3 Lower level Measurements not available Laundry room
Extra Room 4 Lower level Measurements not available Bedroom
Extra Room 5 Lower level Measurements not available Bedroom
Extra Room 6 Lower level Measurements not available Family room/Fireplace
Interior
Heating Forced air, Furnace,
Cooling Central air conditioning
Flooring Carpeted, Ceramic/Porcelain, Hardwood
Fireplaces Type Direct vent, Insert
Exterior
Parking Features Yes
Fence Fence
Pool Pool equipment
View Y/N No
Private Pool Yes
Building
Lot Description Landscaped
Architectural Style Raised ranch
Others
Ownership Freehold
Virtual Tour https://youtube.com/shorts/_E3CRf-Aeys?feature=share







