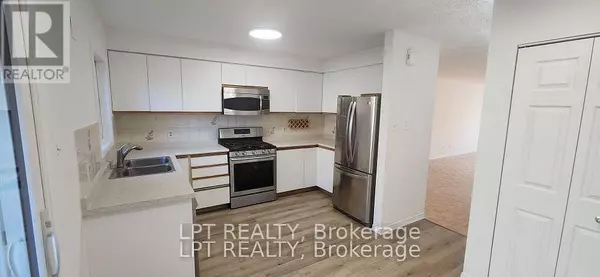
467 PARKDALE AVENUE Ottawa, ON K1Y1H5
3 Beds
2 Baths
1,100 SqFt
UPDATED:
Key Details
Property Type Single Family Home, Townhouse
Sub Type Townhouse
Listing Status Active
Purchase Type For Rent
Square Footage 1,100 sqft
Subdivision 4203 - Hintonburg
MLS® Listing ID X12561344
Bedrooms 3
Property Sub-Type Townhouse
Source Ottawa Real Estate Board
Property Description
Location
Province ON
Rooms
Kitchen 1.0
Extra Room 1 Second level 3.29 m X 3.58 m Primary Bedroom
Extra Room 2 Second level 4.79 m X 3.38 m Bedroom 2
Extra Room 3 Second level 3.92 m X 2.19 m Bedroom 3
Extra Room 4 Second level 3.92 m X 2.19 m Bathroom
Extra Room 5 Basement Measurements not available Utility room
Extra Room 6 Ground level 5.35 m X 3.78 m Living room
Interior
Heating Forced air
Cooling Central air conditioning
Exterior
Parking Features No
View Y/N No
Total Parking Spaces 1
Private Pool No
Building
Story 2
Sewer Sanitary sewer
Others
Ownership Freehold
Acceptable Financing Monthly
Listing Terms Monthly







