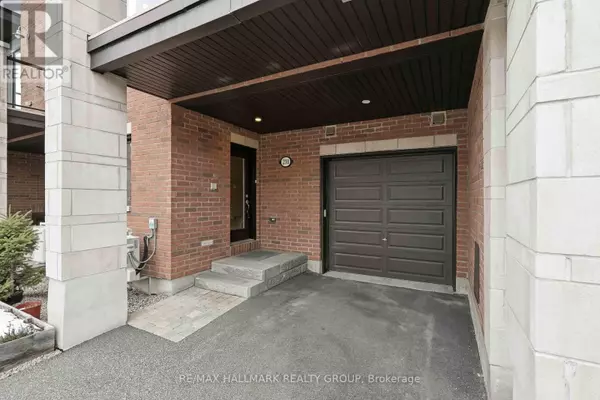
210 HAWKMERE WAY Ottawa, ON K1T0R5
2 Beds
3 Baths
1,100 SqFt
UPDATED:
Key Details
Property Type Single Family Home, Townhouse
Sub Type Townhouse
Listing Status Active
Purchase Type For Sale
Square Footage 1,100 sqft
Price per Sqft $499
Subdivision 2605 - Blossom Park/Kemp Park/Findlay Creek
MLS® Listing ID X12561048
Bedrooms 2
Half Baths 1
Property Sub-Type Townhouse
Source Ottawa Real Estate Board
Property Description
Location
Province ON
Rooms
Kitchen 1.0
Extra Room 1 Second level 4.15 m X 3.66 m Living room
Extra Room 2 Second level 3.6 m X 2.49 m Dining room
Extra Room 3 Second level 4.21 m X 3.68 m Kitchen
Extra Room 4 Second level 2.39 m X 1.04 m Pantry
Extra Room 5 Second level 1.63 m X 1.57 m Bathroom
Extra Room 6 Third level 0.5 m X 0.5 m Laundry room
Interior
Heating Forced air
Cooling Central air conditioning
Exterior
Parking Features Yes
Community Features Community Centre
View Y/N No
Total Parking Spaces 3
Private Pool No
Building
Story 3
Sewer Sanitary sewer
Others
Ownership Freehold
Virtual Tour https://listings.insideoutmedia.ca/sites/bpeovpn/unbranded







