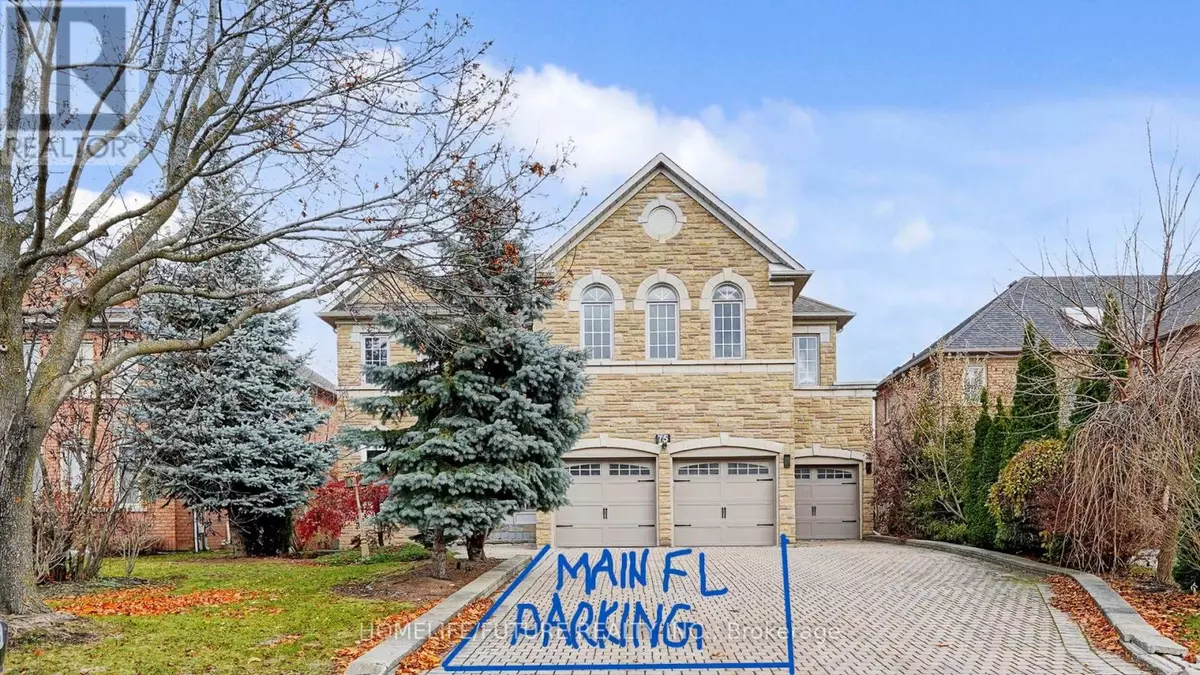
MAIN & 2ND FLR - 75 SILVER ROSE CRESCENT Markham (cachet), ON L6C1W6
5 Beds
6 Baths
3,500 SqFt
UPDATED:
Key Details
Property Type Single Family Home
Sub Type Freehold
Listing Status Active
Purchase Type For Rent
Square Footage 3,500 sqft
Subdivision Cachet
MLS® Listing ID N12560476
Bedrooms 5
Half Baths 1
Property Sub-Type Freehold
Source Toronto Regional Real Estate Board
Property Description
Location
Province ON
Rooms
Kitchen 1.0
Extra Room 1 Second level Measurements not available Bedroom 5
Extra Room 2 Second level 6.61 m X 4.39 m Primary Bedroom
Extra Room 3 Second level 5.21 m X 3.5 m Bedroom 2
Extra Room 4 Second level 5.49 m X 3.9 m Bedroom 3
Extra Room 5 Second level Measurements not available Bedroom 4
Extra Room 6 Main level 6.1 m X 4.11 m Living room
Interior
Heating Forced air
Cooling Central air conditioning
Flooring Hardwood, Carpeted, Ceramic
Exterior
Parking Features Yes
View Y/N No
Total Parking Spaces 6
Private Pool No
Building
Story 2
Sewer Sanitary sewer
Others
Ownership Freehold
Acceptable Financing Monthly
Listing Terms Monthly







