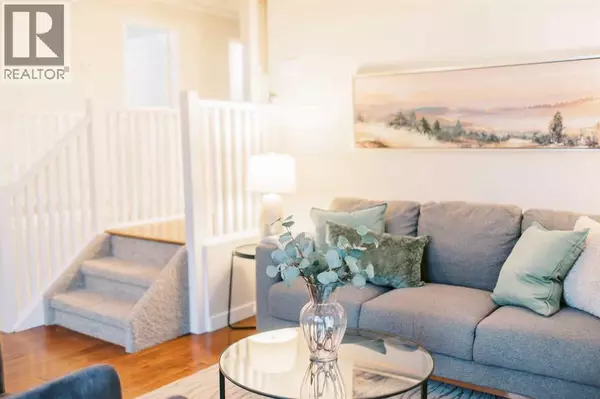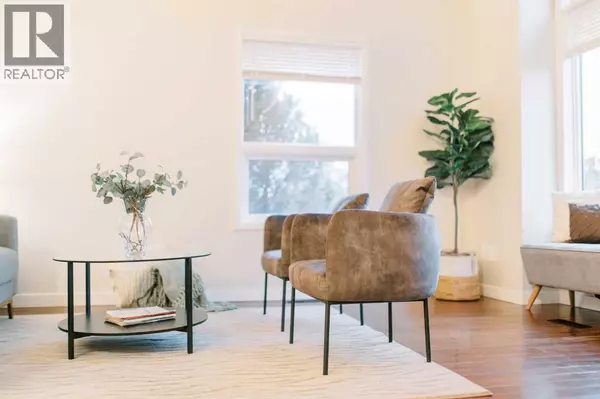
3801 64 Street Stettler, AB T4K1G2
4 Beds
2 Baths
1,157 SqFt
UPDATED:
Key Details
Property Type Single Family Home
Sub Type Freehold
Listing Status Active
Purchase Type For Sale
Square Footage 1,157 sqft
Price per Sqft $318
Subdivision Grandview
MLS® Listing ID A2271225
Style Bungalow
Bedrooms 4
Year Built 1993
Lot Size 4,719 Sqft
Acres 4719.0
Property Sub-Type Freehold
Source Central Alberta REALTORS® Association
Property Description
Location
Province AB
Rooms
Kitchen 1.0
Extra Room 1 Basement 15.42 Ft x 28.58 Ft Recreational, Games room
Extra Room 2 Basement 13.17 Ft x 7.00 Ft Laundry room
Extra Room 3 Basement 8.92 Ft x 7.67 Ft 4pc Bathroom
Extra Room 4 Basement 8.92 Ft x 5.00 Ft Furnace
Extra Room 5 Basement 15.00 Ft x 14.92 Ft Office
Extra Room 6 Basement 4.25 Ft x 10.42 Ft Hall
Interior
Heating Forced air,
Cooling None
Flooring Carpeted, Hardwood, Tile
Exterior
Parking Features Yes
Garage Spaces 2.0
Garage Description 2
Fence Fence
Community Features Golf Course Development
View Y/N No
Total Parking Spaces 4
Private Pool No
Building
Lot Description Landscaped
Story 1
Architectural Style Bungalow
Others
Ownership Freehold
Virtual Tour https://www.youtube.com/watch?v=LLPzyTAYLJg







