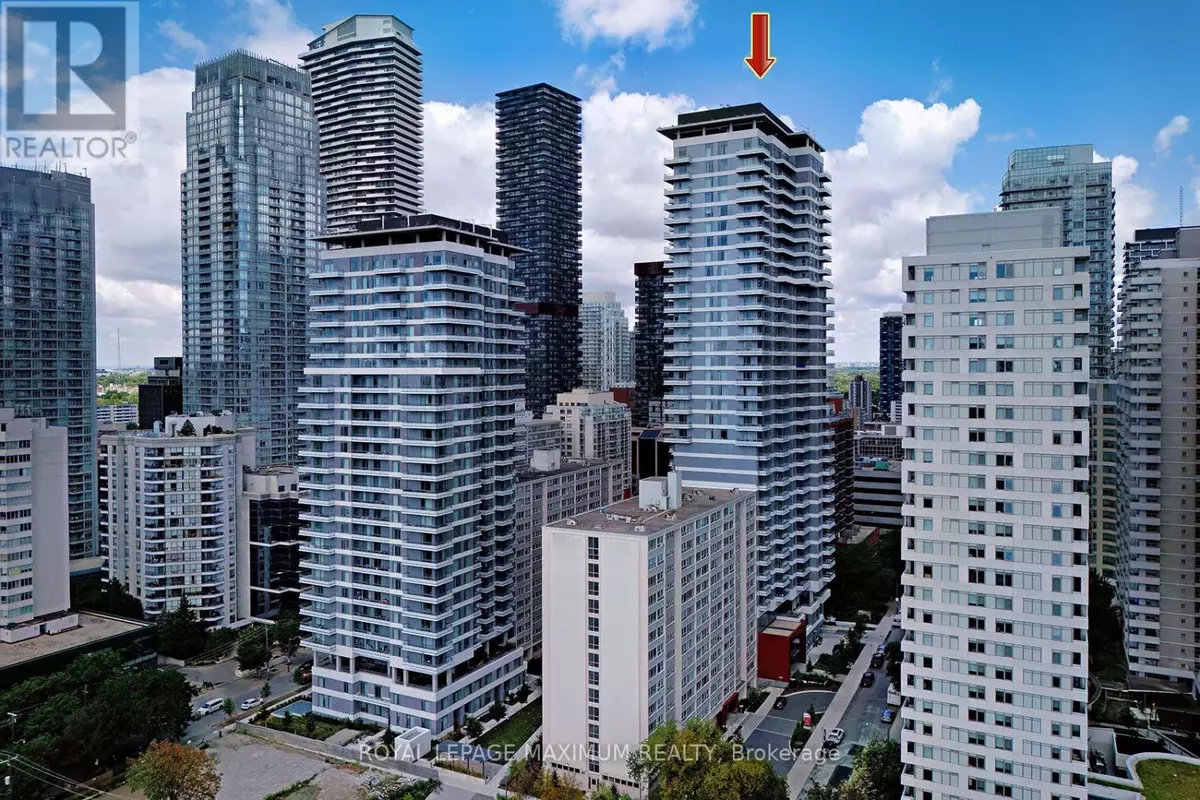
50 Dunfield AVE #1018 Toronto (mount Pleasant East), ON M4S3A4
2 Beds
2 Baths
600 SqFt
UPDATED:
Key Details
Property Type Single Family Home
Sub Type Condo
Listing Status Active
Purchase Type For Rent
Square Footage 600 sqft
Subdivision Mount Pleasant East
MLS® Listing ID C12558136
Bedrooms 2
Property Sub-Type Condo
Source Toronto Regional Real Estate Board
Property Description
Location
Province ON
Rooms
Kitchen 1.0
Extra Room 1 Main level 2.78 m X 6.1 m Kitchen
Extra Room 2 Main level 2.78 m X 6.1 m Dining room
Extra Room 3 Main level 2.78 m X 6.1 m Living room
Extra Room 4 Main level 3.1 m X 3.1 m Primary Bedroom
Extra Room 5 Main level 3.1 m X 2.21 m Bedroom 2
Interior
Heating Forced air
Cooling Central air conditioning
Flooring Laminate
Exterior
Parking Features Yes
Community Features Pets Allowed With Restrictions
View Y/N No
Total Parking Spaces 1
Private Pool No
Others
Ownership Condominium/Strata
Acceptable Financing Monthly
Listing Terms Monthly
Virtual Tour https://gta360.com/20251124/index-mls







