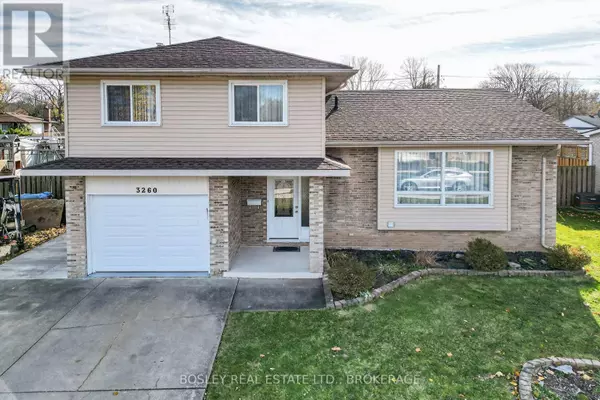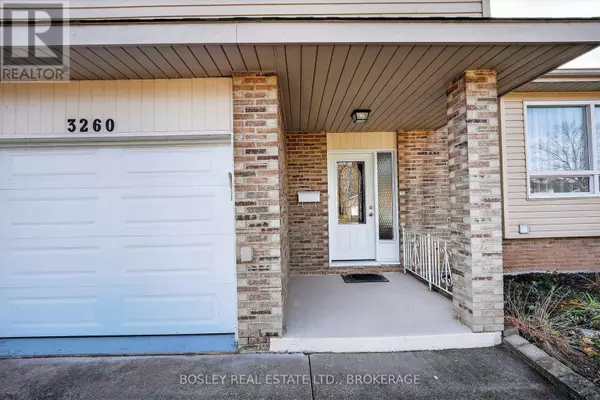
3260 HARLEYFORD CRESCENT Niagara Falls (chippawa), ON L2G7K8
4 Beds
3 Baths
1,500 SqFt
Open House
Sun Nov 30, 2:00pm - 4:00pm
UPDATED:
Key Details
Property Type Single Family Home
Sub Type Freehold
Listing Status Active
Purchase Type For Sale
Square Footage 1,500 sqft
Price per Sqft $530
Subdivision 223 - Chippawa
MLS® Listing ID X12558132
Bedrooms 4
Half Baths 1
Property Sub-Type Freehold
Source Niagara Association of REALTORS®
Property Description
Location
Province ON
Rooms
Kitchen 1.0
Extra Room 1 Second level 4.75 m X 3.3 m Primary Bedroom
Extra Room 2 Second level 4.27 m X 3 m Bedroom 2
Extra Room 3 Second level 3.16 m X 2.56 m Bedroom 3
Extra Room 4 Second level 2.49 m X 2.26 m Bathroom
Extra Room 5 Basement 3.52 m X 2.74 m Laundry room
Extra Room 6 Lower level 2.84 m X 1.88 m Bathroom
Interior
Heating Forced air
Cooling Central air conditioning
Fireplaces Number 1
Exterior
Parking Features Yes
Fence Fenced yard
View Y/N No
Total Parking Spaces 3
Private Pool No
Building
Sewer Sanitary sewer
Others
Ownership Freehold
Virtual Tour https://www.myvisuallistings.com/vt/360668







