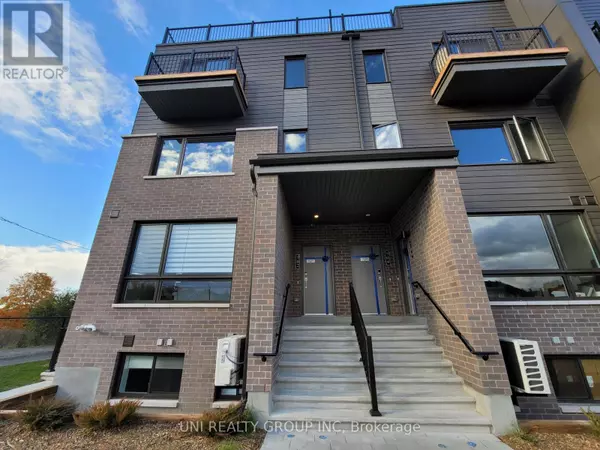
702 MISHI PRIVATE Ottawa, ON K1K5C5
2 Beds
2 Baths
1,000 SqFt
UPDATED:
Key Details
Property Type Single Family Home, Townhouse
Sub Type Townhouse
Listing Status Active
Purchase Type For Rent
Square Footage 1,000 sqft
Subdivision 3104 - Cfb Rockcliffe And Area
MLS® Listing ID X12557132
Bedrooms 2
Half Baths 1
Property Sub-Type Townhouse
Source Ottawa Real Estate Board
Property Description
Location
Province ON
Rooms
Kitchen 1.0
Extra Room 1 Second level 2.81 m X 3.6 m Dining room
Extra Room 2 Second level 3.3 m X 5 m Living room
Extra Room 3 Second level 2.84 m X 2.92 m Kitchen
Extra Room 4 Second level Measurements not available Bathroom
Extra Room 5 Third level 3.04 m X 4.26 m Primary Bedroom
Extra Room 6 Third level 2.79 m X 3.53 m Bedroom
Interior
Heating Forced air
Cooling Central air conditioning
Exterior
Parking Features No
Community Features Pets Allowed With Restrictions
View Y/N No
Total Parking Spaces 1
Private Pool No
Building
Story 3
Others
Ownership Condominium/Strata
Acceptable Financing Monthly
Listing Terms Monthly







