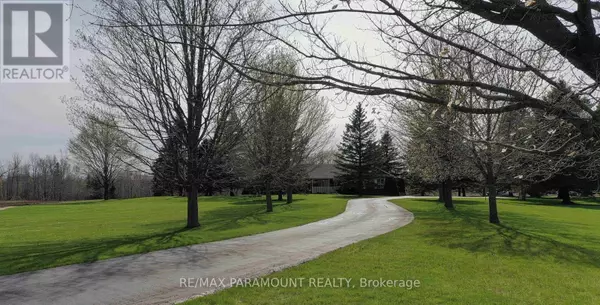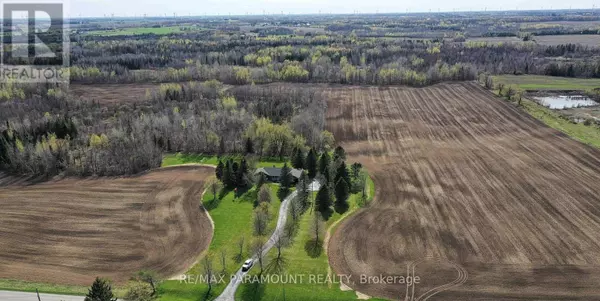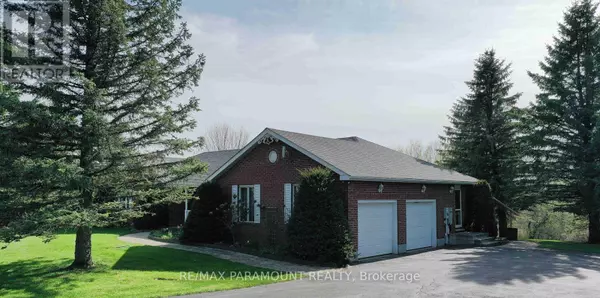
436446 4TH LINE Melancthon, ON L9V1S6
5 Beds
4 Baths
1,500 SqFt
UPDATED:
Key Details
Property Type Single Family Home
Sub Type Freehold
Listing Status Active
Purchase Type For Sale
Square Footage 1,500 sqft
Price per Sqft $1,033
Subdivision Rural Melancthon
MLS® Listing ID X12551484
Style Bungalow
Bedrooms 5
Half Baths 1
Property Sub-Type Freehold
Source Toronto Regional Real Estate Board
Property Description
Location
Province ON
Rooms
Kitchen 1.0
Extra Room 1 Lower level 8.65 m X 4.11 m Recreational, Games room
Extra Room 2 Lower level 5.49 m X 3.05 m Bedroom 5
Extra Room 3 Lower level 5.45 m X 4.03 m Bedroom 4
Extra Room 4 Main level 6.19 m X 3.4 m Living room
Extra Room 5 Main level 3.44 m X 3.29 m Kitchen
Extra Room 6 Main level 5.18 m X 2.98 m Eating area
Interior
Heating Forced air
Cooling Central air conditioning
Flooring Carpeted, Hardwood, Vinyl
Exterior
Parking Features Yes
Community Features School Bus
View Y/N Yes
View View
Total Parking Spaces 12
Private Pool No
Building
Story 1
Sewer Septic System
Architectural Style Bungalow
Others
Ownership Freehold
Virtual Tour https://www.canva.com/design/DAG5ET5Mqcg/yhSvrYMaciQpgpx4XN90pw/watch?utm_content=DAG5ET5Mqcg&utm_campaign=designshare&utm_medium=link2&utm_source=uniquelinks&utlId=h812c59c9fd







