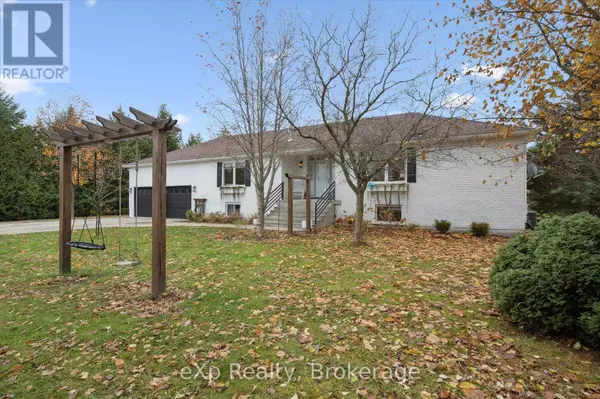
7223 WELLINGTON RD 51 ROAD Guelph/eramosa, ON N0B1B0
5 Beds
4 Baths
1,500 SqFt
UPDATED:
Key Details
Property Type Single Family Home
Sub Type Freehold
Listing Status Active
Purchase Type For Sale
Square Footage 1,500 sqft
Price per Sqft $900
Subdivision Rural Guelph/Eramosa West
MLS® Listing ID X12550134
Style Bungalow
Bedrooms 5
Half Baths 1
Property Sub-Type Freehold
Source OnePoint Association of REALTORS®
Property Description
Location
Province ON
Rooms
Kitchen 1.0
Extra Room 1 Basement 2.82 m X 3.45 m Bedroom 4
Extra Room 2 Basement 3.94 m X 4.43 m Bedroom 5
Extra Room 3 Basement 2.64 m X 2.39 m Bathroom
Extra Room 4 Basement 3.77 m X 9.02 m Family room
Extra Room 5 Basement 2.24 m X 2.45 m Laundry room
Extra Room 6 Basement 1.62 m X 3.12 m Utility room
Interior
Heating Forced air
Cooling Central air conditioning
Fireplaces Number 3
Exterior
Parking Features Yes
View Y/N No
Total Parking Spaces 12
Private Pool No
Building
Story 1
Sewer Septic System
Architectural Style Bungalow
Others
Ownership Freehold
Virtual Tour https://youriguide.com/7223_wellington_county_rd_51_ariss_on/







