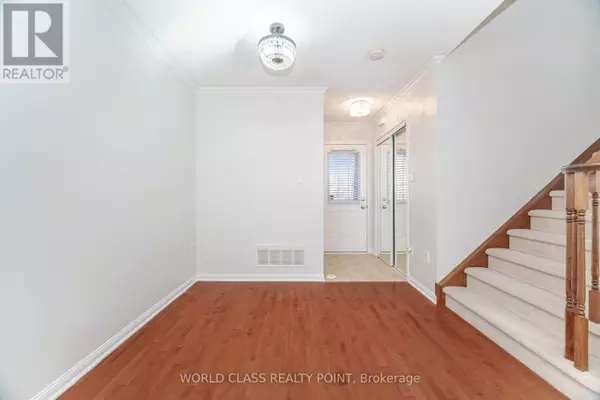
834 HERMAN WAY Milton (ha Harrison), ON L9T2C4
3 Beds
3 Baths
700 SqFt
UPDATED:
Key Details
Property Type Single Family Home, Townhouse
Sub Type Townhouse
Listing Status Active
Purchase Type For Sale
Square Footage 700 sqft
Price per Sqft $1,214
Subdivision 1033 - Ha Harrison
MLS® Listing ID W12550034
Bedrooms 3
Half Baths 2
Property Sub-Type Townhouse
Source Toronto Regional Real Estate Board
Property Description
Location
Province ON
Rooms
Kitchen 1.0
Extra Room 1 Second level 4.33 m X 3.05 m Primary Bedroom
Extra Room 2 Second level 3.02 m X 3.1 m Bedroom 2
Extra Room 3 Second level 3 m X 3.1 m Bedroom 3
Extra Room 4 Basement 5.5 m X 3.5 m Recreational, Games room
Extra Room 5 Main level 5.52 m X 3.66 m Living room
Extra Room 6 Main level 5.52 m X 3.66 m Dining room
Interior
Heating Forced air
Cooling Central air conditioning
Flooring Hardwood, Ceramic
Exterior
Parking Features Yes
Fence Fenced yard
View Y/N No
Total Parking Spaces 3
Private Pool No
Building
Story 2
Sewer Sanitary sewer
Others
Ownership Freehold
Virtual Tour https://mediatours.ca/property/834-herman-way-milton/







